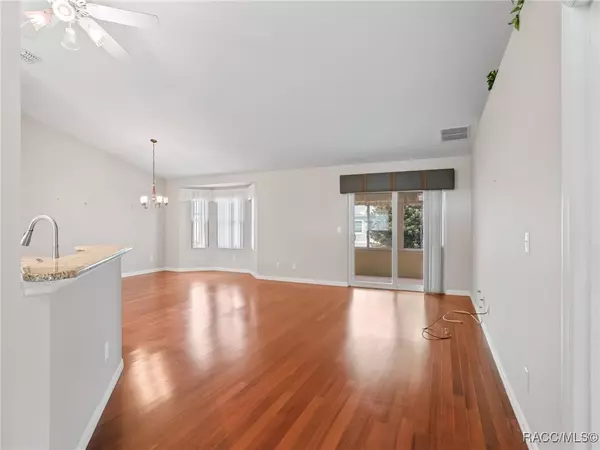Bought with Ocala Marion Member • Ocala Marion County Association Member
$340,000
$355,000
4.2%For more information regarding the value of a property, please contact us for a free consultation.
11010 SE 174th LOOP Summerfield, FL 34491
3 Beds
2 Baths
1,793 SqFt
Key Details
Sold Price $340,000
Property Type Single Family Home
Sub Type Single Family Residence
Listing Status Sold
Purchase Type For Sale
Square Footage 1,793 sqft
Price per Sqft $189
Subdivision Not On List
MLS Listing ID 849024
Sold Date 11/19/25
Style Ranch,One Story
Bedrooms 3
Full Baths 2
HOA Fees $137/mo
HOA Y/N Yes
Year Built 1999
Annual Tax Amount $2,031
Tax Year 2024
Lot Size 6,534 Sqft
Acres 0.15
Property Sub-Type Single Family Residence
Property Description
Beautifully maintained 3-bedroom, 2-bath home in the sought-after 55+ gated community of Stonecrest Golf & Country Club. This popular Monterey model offers an open split floor plan with vaulted ceilings, updated flooring, and plenty of natural light. The kitchen features granite countertops, wood cabinets, stainless steel appliances, and a walk-in pantry. The third bedroom includes a Murphy bed and built-in desk, perfect for guests or a home office.
Recent updates include: roof (2016), A/C (2019), remodeled master bath (2021), new windows and sliding doors (2022), and screened lanai (2025). The enclosed Florida room under A/C extends your living space and opens to a private outdoor patio ideal for entertaining. Enjoy the convenience of a two-car garage with a remote screen door.
Stonecrest offers resort-style living with multiple pools, golf, tennis, pickleball, and fitness facilities—all with golf cart access to The Villages. This move-in-ready home combines comfort, quality, and community in one of Central Florida's most desirable locations!
Location
State FL
County Marion
Area 28
Zoning Out of County
Interior
Interior Features Primary Suite, Split Bedrooms, Solid Surface Counters, Solar Tube(s), Walk-In Closet(s), Wood Cabinets
Heating Central, Electric
Cooling Central Air, Electric
Flooring Laminate, Tile
Fireplace No
Appliance Dishwasher, Microwave Hood Fan, Microwave, Refrigerator
Exterior
Parking Features Attached, Driveway, Garage, Private
Garage Spaces 2.0
Garage Description 2.0
Pool None
Community Features Gated
Water Access Desc Public
Roof Type Asphalt,Shingle
Total Parking Spaces 2
Building
Lot Description Flat
Entry Level One
Foundation Block, Slab
Sewer Public Sewer
Water Public
Architectural Style Ranch, One Story
Level or Stories One
New Construction No
Others
HOA Name Stonecrest
HOA Fee Include Security
Senior Community Yes
Tax ID 2759135000
Security Features Gated Community
Acceptable Financing Cash, Conventional, FHA, VA Loan
Listing Terms Cash, Conventional, FHA, VA Loan
Financing Conventional
Special Listing Condition Standard
Read Less
Want to know what your home might be worth? Contact us for a FREE valuation!

Our team is ready to help you sell your home for the highest possible price ASAP






