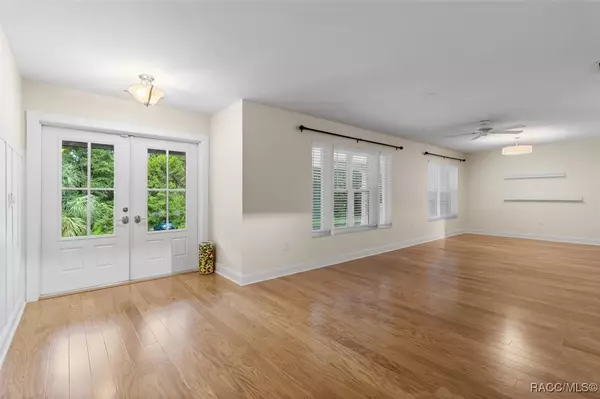Bought with Kristen M Niessen • ERA American Suncoast Realty
$550,000
$550,000
For more information regarding the value of a property, please contact us for a free consultation.
1629 N Crooked Branch DR Lecanto, FL 34461
3 Beds
3 Baths
1,979 SqFt
Key Details
Sold Price $550,000
Property Type Single Family Home
Sub Type Single Family Residence
Listing Status Sold
Purchase Type For Sale
Square Footage 1,979 sqft
Price per Sqft $277
Subdivision Crystal River Country Est.
MLS Listing ID 846440
Sold Date 09/01/25
Style Ranch,One Story
Bedrooms 3
Full Baths 2
Half Baths 1
HOA Y/N No
Year Built 1980
Annual Tax Amount $27
Tax Year 2024
Lot Size 7.500 Acres
Acres 7.5
Property Sub-Type Single Family Residence
Property Description
BETTER THAN NEW HOME! 2 or 3 bedroom, 2 1/2 bath home. Bonus room could easily be 3rd BR. Nearly 2000' of living area, plus Garage conversion for Craft, Art or game room with nearly 500' more A/C & heated space. Split unit A/C & heat, cabinet w/sink, Full sized safe & plenty of cabinets. Garage door still there w/opener, if you prefer that? Amazing open front porch, plus oversized back lanai & caged Salt Water, gas heated pool. Family room w/Wood Burning Fireplace & vaulted ceilings. Most of home was expanded and rebuilt between 2013 and 2015 & still looks like new. Kitchen w/custom cabinets, granite counters, pass thru to lanai & long wall of cabinets & storage. 26 gauge metal roof w/gutters, DB pane windows & sliders. Tile floors & engineered hardwood.
30'x 22' detached garage w/10'x 30' extension on both side.
Location
State FL
County Citrus
Area 08
Zoning LDR
Interior
Interior Features Attic, Breakfast Bar, Bookcases, Cathedral Ceiling(s), Eat-in Kitchen, Fireplace, Main Level Primary, Primary Suite, Open Floorplan, Pantry, Pull Down Attic Stairs, Split Bedrooms, Solid Surface Counters, Tub Shower, Updated Kitchen, Walk-In Closet(s), Wood Cabinets, Window Treatments, First Floor Entry, Sliding Glass Door(s)
Heating Central, Electric, Multiple Heating Units
Cooling Central Air, Ductless, Electric
Flooring Concrete, Engineered Hardwood, Tile
Fireplaces Type Wood Burning
Fireplace Yes
Appliance Dryer, Dishwasher, Electric Oven, Electric Range, Refrigerator, Water Heater, Washer, Instant Hot Water
Laundry Laundry - Living Area
Exterior
Exterior Feature Landscaping, Blacktop Driveway, Circular Driveway
Parking Features Attached Carport, Boat, Circular Driveway, Driveway, Detached, Garage, Private, RV Access/Parking, Truck Parking, Carport, Garage Door Opener
Garage Spaces 2.0
Garage Description 2.0
Pool Concrete, Cleaning System, Gas Heat, Heated, In Ground, Pool Equipment, Pool, Screen Enclosure, Salt Water
Community Features Shopping, Trails/Paths
Utilities Available High Speed Internet Available
Water Access Desc Well
Roof Type Metal,Ridge Vents
Total Parking Spaces 3
Building
Lot Description Acreage, Multiple lots, Rectangular, Rolling Slope, Trees, Wooded
Entry Level One
Sewer Septic Tank
Water Well
Architectural Style Ranch, One Story
Level or Stories One
Additional Building Garage(s), Storage, Workshop
New Construction No
Schools
Elementary Schools Forest Ridge Elementary
Middle Schools Lecanto Middle
High Schools Lecanto High
Others
Senior Community No
Tax ID 1490723
Security Features Security System,Smoke Detector(s)
Acceptable Financing Cash, Conventional, VA Loan
Listing Terms Cash, Conventional, VA Loan
Financing Cash
Special Listing Condition Standard, Listed As-Is
Read Less
Want to know what your home might be worth? Contact us for a FREE valuation!

Our team is ready to help you sell your home for the highest possible price ASAP






