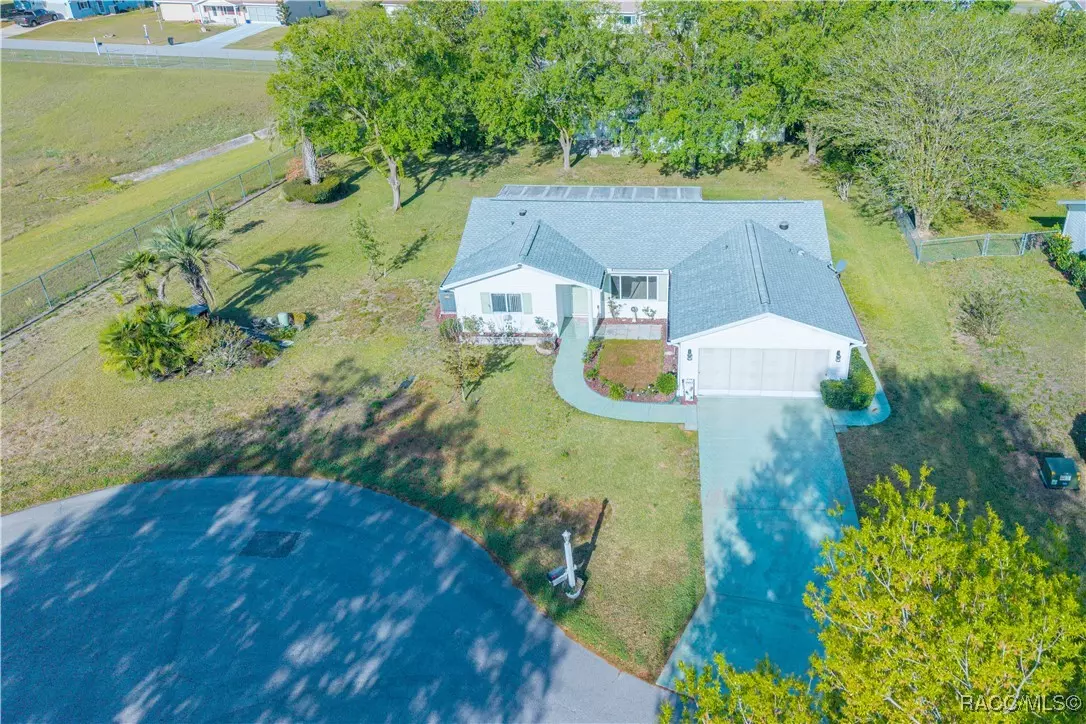Bought with Orlando Regional Member • Orlando Regional Realtor Association Member
$225,000
$229,900
2.1%For more information regarding the value of a property, please contact us for a free consultation.
10882 SW 62nd AVE Ocala, FL 34476
3 Beds
2 Baths
1,526 SqFt
Key Details
Sold Price $225,000
Property Type Single Family Home
Sub Type Single Family Residence
Listing Status Sold
Purchase Type For Sale
Square Footage 1,526 sqft
Price per Sqft $147
Subdivision Not On List
MLS Listing ID 840741
Sold Date 08/22/25
Style One Story
Bedrooms 3
Full Baths 2
HOA Fees $114/mo
HOA Y/N Yes
Year Built 1989
Annual Tax Amount $1,037
Tax Year 2023
Lot Size 0.310 Acres
Acres 0.31
Property Sub-Type Single Family Residence
Property Description
Experience comfort and modern style in this beautifully maintained 3-bedroom, 2-bath home located in the peaceful 55+ community of Spruce Creek North. Thoughtfully updated and move-in ready, this home offers a host of features designed for easy living. Enjoy peace of mind with a new roof, and step inside to find stylish ceramic wood-look tile flooring throughout, complemented by warm, neutral paint tones that create a welcoming atmosphere. The spacious kitchen offers ample counter space and storage, featuring wood cabinetry, granite countertops, and new appliances—including a dishwasher, microwave, and garbage disposal. Whether you're cooking for one or entertaining, this kitchen is both functional and inviting. The split floor plan provides privacy for guests, with a generous master suite that includes a large walk-in closet and a beautifully updated bath with a modern glass walk-in shower. Two additional bedrooms offer flexibility for guests, a home office, or hobbies, and the guest bath has also been tastefully updated. Relax year-round in the enclosed Florida room, filled with natural light and offering direct access to the outdoor patio—perfect for enjoying your morning coffee or quiet evenings. Situated on a private .31-acre cul-de-sac lot, this home also features a dedicated well for the sprinkler system, helping to maintain a lush, low-maintenance yard with ease. Don't miss your chance to own this thoughtfully updated home in a friendly, well-kept community. Schedule your showing today!
Location
State FL
County Marion
Area 28
Zoning MDR
Interior
Interior Features Primary Suite, Stone Counters, Split Bedrooms, Shower Only, Separate Shower, Walk-In Closet(s), Wood Cabinets, Window Treatments, Sliding Glass Door(s)
Heating Central, Electric
Cooling Central Air
Flooring Tile
Fireplace No
Appliance Dryer, Dishwasher, Electric Oven, Electric Range, Disposal, Microwave, Water Heater, Washer
Laundry In Garage, Laundry Tub
Exterior
Exterior Feature Paved Driveway
Parking Features Attached, Driveway, Garage, Paved
Garage Spaces 2.0
Garage Description 2.0
Pool None, Community
Community Features Clubhouse, Community Pool
Water Access Desc Public
Roof Type Asphalt,Shingle
Total Parking Spaces 2
Building
Lot Description Corner Lot, Cul-De-Sac
Entry Level One
Foundation Block, Slab
Sewer Public Sewer
Water Public
Architectural Style One Story
Level or Stories One
New Construction No
Others
HOA Name Spruce Creek North Operation
HOA Fee Include Pool(s),Recreation Facilities,Reserve Fund
Tax ID 2280034000
Security Features Smoke Detector(s)
Acceptable Financing Cash, Conventional, FHA, VA Loan
Listing Terms Cash, Conventional, FHA, VA Loan
Financing Cash
Special Listing Condition Standard
Read Less
Want to know what your home might be worth? Contact us for a FREE valuation!

Our team is ready to help you sell your home for the highest possible price ASAP





