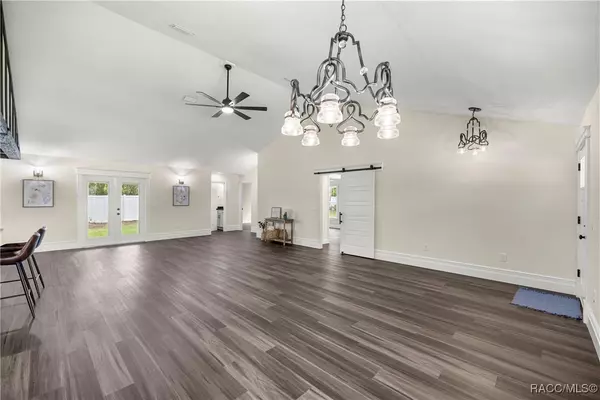Bought with Ocala Marion Member • Ocala Marion County Association Member
$469,999
$469,999
For more information regarding the value of a property, please contact us for a free consultation.
6600 SW 109th LN Ocala, FL 34476
4 Beds
3 Baths
2,247 SqFt
Key Details
Sold Price $469,999
Property Type Single Family Home
Sub Type Single Family Residence
Listing Status Sold
Purchase Type For Sale
Square Footage 2,247 sqft
Price per Sqft $209
Subdivision Not On List
MLS Listing ID 845098
Sold Date 08/18/25
Style One Story
Bedrooms 4
Full Baths 2
Half Baths 1
Construction Status New Construction
HOA Fees $94/mo
HOA Y/N Yes
Year Built 2024
Annual Tax Amount $593
Tax Year 2024
Lot Size 8,712 Sqft
Acres 0.2
Property Sub-Type Single Family Residence
Property Description
One or more photo(s) has been virtually staged. Now priced with a $5,000 reduction, this custom-built Rhianna model is a showcase of craftsmanship, luxury, and thoughtful design. This block-constructed stucco home features detailed stucco banding, custom columns, wood-stained shutters, and a painted front porch for timeless curb appeal. The fully sodded and landscaped yard is complete with an irrigation system.
Inside and out, the home is finished with durable Sherwin-Williams paint, including washable interior paint. Energy efficiency is a priority with R-30 batt insulation, Low-E hurricane impact glass windows, and a stucco-finished, painted garage featuring a 16' door with windows, an opener, and epoxy-coated floors.
Step through the leaded glass front door into a light-filled layout with Cali Pro luxury vinyl flooring throughout (50-year warranty). The open-concept kitchen includes diamond cabinetry with dovetail drawers and soft-close doors, Level 4 granite countertops, a custom tile backsplash, large island with pot rack, Delta faucets throughout, a spacious walk-in pantry with built-in shelving and barn door, and a 4-piece GE appliance package. Additional custom touches include handmade beams in the kitchen and living room, a window seat with built-in storage, and custom lighting with ceiling fans in all bedrooms and living areas.
The laundry room features a decorative cedar accent wall. French doors with built-in blinds lead to the rear patio, while custom molding and 5¼” baseboards complete the elevated look throughout the home.
The primary suite offers a coffered ceiling with shiplap, ceiling fan, custom trim, a bonus room or sitting area, a walk-in closet system, and a dedicated door to the patio. The en-suite bath features a large walk-in tiled shower, soaking tub with granite shelf, double vanity with granite countertops, a water closet, and custom mirrors and lighting.
Spectrum basic cable and internet are included in the HOA fee. Don't miss this exceptional blend of luxury and value.
Location
State FL
County Marion
Area 28
Zoning R3
Interior
Interior Features Beamed Ceilings, Bathtub, Dual Sinks, Eat-in Kitchen, High Ceilings, Main Level Primary, Primary Suite, Open Floorplan, Stone Counters, Split Bedrooms, Separate Shower, Tub Shower, Vaulted Ceiling(s), Walk-In Closet(s)
Heating Central, Electric
Cooling Central Air, Electric
Flooring Vinyl
Fireplace No
Appliance Dishwasher, Electric Cooktop, Electric Oven, Microwave, Refrigerator, Water Heater
Laundry Laundry - Living Area
Exterior
Exterior Feature Paved Driveway
Parking Features Attached, Driveway, Garage, Paved, Garage Door Opener
Garage Spaces 2.0
Garage Description 2.0
Pool None
Roof Type Asphalt,Shingle
Total Parking Spaces 2
Building
Lot Description Flat
Entry Level One
Foundation Block, Slab
Architectural Style One Story
Level or Stories One
New Construction Yes
Construction Status New Construction
Schools
Elementary Schools Other
Middle Schools Other
High Schools Other
Others
HOA Name Oak Ridge Estates/Peggy or Natalie
HOA Fee Include Cable TV,High Speed Internet,Road Maintenance
Tax ID 3570570000
Security Features Carbon Monoxide Detector(s),Smoke Detector(s)
Acceptable Financing Cash, Conventional, FHA, VA Loan
Listing Terms Cash, Conventional, FHA, VA Loan
Financing Cash
Special Listing Condition Standard
Read Less
Want to know what your home might be worth? Contact us for a FREE valuation!

Our team is ready to help you sell your home for the highest possible price ASAP





