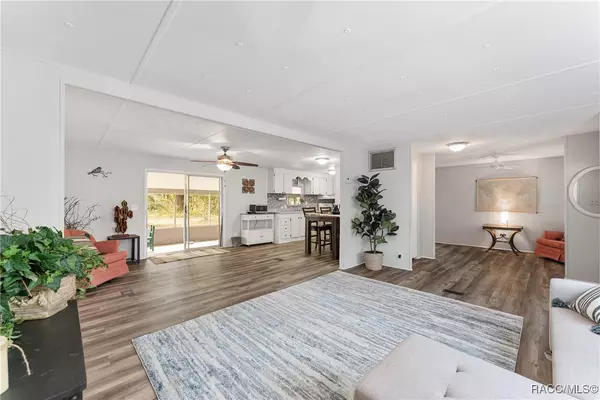Bought with Ocala Marion Member • Ocala Marion County Association Member
$227,500
$234,000
2.8%For more information regarding the value of a property, please contact us for a free consultation.
15522 SW 3RD LN Ocala, FL 34481
3 Beds
2 Baths
1,440 SqFt
Key Details
Sold Price $227,500
Property Type Single Family Home
Sub Type Single Family Residence
Listing Status Sold
Purchase Type For Sale
Square Footage 1,440 sqft
Price per Sqft $157
Subdivision Not On List
MLS Listing ID 841994
Sold Date 08/07/25
Style Mobile Home,One Story
Bedrooms 3
Full Baths 2
HOA Y/N No
Year Built 1978
Annual Tax Amount $1,695
Tax Year 2024
Lot Size 1.140 Acres
Acres 1.14
Property Sub-Type Single Family Residence
Property Description
PRICE IMPROVEMENT! Now offered at $234,000!!!
Discover the perfect blend of privacy and convenience with this well-kept 3-bedroom, 2-bath home on a serene 1.14-acre lot, just 10 minutes from the World Equestrian Center.
The property features a new roof (2023), brand-new septic system, drain field, well pump (2025), and the plumbing inside the home has just been completely repiped, ensuring peace of mind for years to come. Inside, vinyl flooring runs throughout, and the split floor plan provides comfortable living spaces. The kitchen is equipped with a gas stove.
The standout feature is the oversized 41'x45' detached garage/workshop, complete with electricity, water, gas tank connections, and a deep utility sink, making it ideal for projects, storage, or potential rental income. The lanai offers a built-in wood-burning oven and sink, perfect for outdoor entertaining. Additional perks include 4+ water spigots across the property, exterior lighting, and partial fencing.
Enjoy morning coffee on the inviting front porch or back porch while soaking in the peaceful surroundings. Zoned R4, the property offers flexibility while remaining close to Ocala's amenities.
Cash only. Furniture is available for purchase. Don't miss this unique opportunity, schedule your showing today!
Location
State FL
County Marion
Area 28
Zoning R1
Interior
Interior Features Eat-in Kitchen, Split Bedrooms, Walk-In Closet(s), Window Treatments
Heating Central, Electric
Cooling Central Air
Flooring Luxury Vinyl Plank
Fireplace No
Appliance Dryer, Electric Cooktop, Microwave, Range Hood
Exterior
Parking Features Driveway, Detached, Garage, Private
Garage Spaces 2.0
Garage Description 2.0
Pool None
Water Access Desc Well
Roof Type Asphalt,Shingle
Total Parking Spaces 2
Building
Lot Description Acreage
Entry Level One
Foundation Brick/Mortar
Water Well
Architectural Style Mobile Home, One Story
Level or Stories One
New Construction No
Others
Tax ID 2005-246-019
Acceptable Financing Cash
Listing Terms Cash
Financing Cash
Special Listing Condition Standard
Read Less
Want to know what your home might be worth? Contact us for a FREE valuation!

Our team is ready to help you sell your home for the highest possible price ASAP





