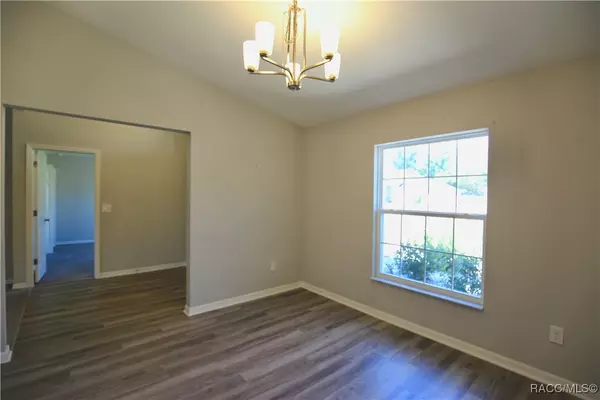Bought with Scott Coldwell • Coldwell Realty Your Home Sold
$295,000
$275,000
7.3%For more information regarding the value of a property, please contact us for a free consultation.
11609 SW 59th TER Ocala, FL 34476
4 Beds
2 Baths
1,843 SqFt
Key Details
Sold Price $295,000
Property Type Single Family Home
Sub Type Single Family Residence
Listing Status Sold
Purchase Type For Sale
Square Footage 1,843 sqft
Price per Sqft $160
Subdivision Not On List
MLS Listing ID 844657
Sold Date 06/25/25
Style One Story
Bedrooms 4
Full Baths 2
Construction Status New Construction
HOA Fees $4/ann
HOA Y/N Yes
Year Built 2020
Annual Tax Amount $2,949
Tax Year 2024
Lot Size 0.330 Acres
Acres 0.33
Property Sub-Type Single Family Residence
Property Description
This beautifully maintained, nearly new home offers the perfect blend of comfort, style, and convenience. Featuring luxury vinyl plank flooring throughout, the open-concept layout flows seamlessly from room to room. The upgraded kitchen boasts sleek finishes, ample cabinet space, and is ideal for both everyday living and entertaining. With four spacious bedrooms, there's plenty of room for family, guests, or a dedicated home office. Step outside to the enclosed lanai—your private spot for relaxing or enjoying a morning coffee. Located in the rapidly growing southwest side of Ocala, you'll be just minutes from Publix, top-rated medical facilities, and have easy access to I-75 for commuting or travel. This home combines modern living with unbeatable location and price- schedule your showing today! Seller to provide a home warranty for convenience and peace of mind as well as a credit for a new refrigerator!
Location
State FL
County Marion
Area 07
Zoning R1
Interior
Heating Central, Electric
Cooling Central Air
Flooring Carpet, Luxury Vinyl Plank
Fireplace No
Appliance Dishwasher, Electric Oven, Electric Range, Water Heater
Exterior
Parking Features Attached, Driveway, Garage, Private
Garage Spaces 2.0
Garage Description 2.0
Pool None
Community Features Gated
Water Access Desc Public
Roof Type Asphalt,Shingle
Total Parking Spaces 2
Building
Lot Description Cleared
Entry Level One
Sewer Septic Tank
Water Public
Architectural Style One Story
Level or Stories One
New Construction No
Construction Status New Construction
Others
HOA Name Kindsland Country Estate
HOA Fee Include None
Tax ID 0842192000
Security Features Gated Community
Acceptable Financing Cash, Conventional, FHA, VA Loan
Listing Terms Cash, Conventional, FHA, VA Loan
Financing FHA
Special Listing Condition Standard
Read Less
Want to know what your home might be worth? Contact us for a FREE valuation!

Our team is ready to help you sell your home for the highest possible price ASAP





