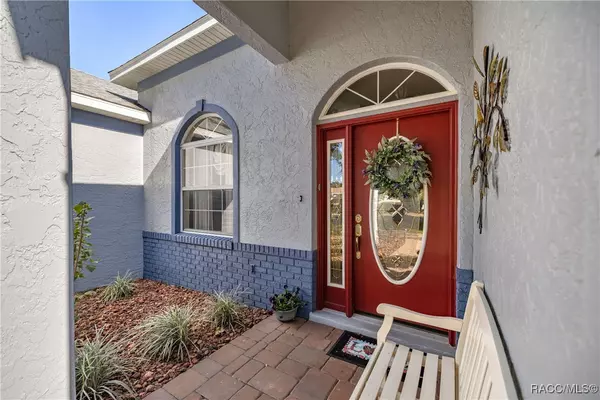Bought with Ocala Marion Member • Ocala Marion County Association Member
$405,000
$414,999
2.4%For more information regarding the value of a property, please contact us for a free consultation.
9554 SW 93rd LOOP Ocala, FL 34481
3 Beds
2 Baths
2,201 SqFt
Key Details
Sold Price $405,000
Property Type Single Family Home
Sub Type Single Family Residence
Listing Status Sold
Purchase Type For Sale
Square Footage 2,201 sqft
Price per Sqft $184
Subdivision On Top Of The World
MLS Listing ID 842848
Sold Date 05/21/25
Style One Story
Bedrooms 3
Full Baths 2
HOA Fees $512/mo
HOA Y/N Yes
Year Built 2002
Annual Tax Amount $2,000
Tax Year 2023
Lot Size 0.300 Acres
Acres 0.3
Property Sub-Type Single Family Residence
Property Description
Semi-custom-built Waterford model, never before on the market, offers an unrivaled lifestyle with a rare 180-degree view of the golf course from its enclosed lanai, complete with a sparkling saltwater pool. Situated on an oversized 0.30-acre lot, this home stands out as one of the largest and most picturesque properties in the community. GOLF CART INCLUDED!! Kitchen is a masterpiece, featuring custom cabinetry with LED lighting, a gas stove, a stunning tiled backsplash, expansive granite countertops, and ample pantry storage. Every cook will appreciate the custom wine racks and built-in spice cabinets—luxury details you won't find anywhere else. The spacious primary suite is a serene retreat, with dual walk-in closets, ceiling fans, and an updated ADA-accessible en suite bathroom that includes two separate vanities and a walk-in shower. The bedroom also offers access to the enclosed lanai, where you'll enjoy the pool area, hot tub, outdoor grill, and mini fridge—all included in the sale. This home has been meticulously maintained, with recent updates such as a brand-new HVAC system (2023) and a roof replaced in 2020, ensuring peace of mind for years to come. Notably, this home boasts one of the few finished plywood rafters in the attic for abundant storage space—something you won't find in most homes. The great room is a true showstopper, featuring a gas fireplace as the centerpiece, complemented by elegant sliding glass doors that lead out to the pool area, freshly pressure-washed and ready for entertaining. The custom shelving in the laundry room and included stackable washer/dryer add even more thoughtful convenience. Homes with a saltwater pool, golf course views, and this level of privacy are an absolute rarity in OTOW—especially on such a large lot. This exceptional home offers the perfect combination of luxury, comfort, and tranquility. Don't miss your chance to own a piece of paradise in one of Ocala's most desirable communities.
Location
State FL
County Marion
Area 28
Zoning PD
Interior
Interior Features Dual Sinks, Fireplace, High Ceilings, Main Level Primary, Primary Suite, Pantry, Stone Counters, Sitting Area in Primary, Shower Only, Skylights, Separate Shower, Updated Kitchen, Vaulted Ceiling(s), Walk-In Closet(s), Wood Cabinets, Window Treatments, First Floor Entry, Sliding Glass Door(s)
Heating Central, Electric
Cooling Central Air, Electric
Flooring Carpet, Tile, Vinyl
Fireplaces Type Gas
Fireplace Yes
Appliance Dryer, Electric Cooktop, Electric Oven, Electric Range, Microwave, Washer
Exterior
Exterior Feature Barbecue, Sprinkler/Irrigation, Landscaping, Lighting, Rain Gutters, Brick Driveway
Parking Features Attached, Driveway, Garage
Garage Spaces 2.0
Garage Description 2.0
Pool Concrete, Heated, In Ground, Pool Equipment, Pool, Solar Heat, Salt Water, Waterfall, Community
Community Features Barbecue, Billiard Room, Clubhouse, Community Pool, Dog Park, Fitness, Golf, Park, Putting Green, Shuffleboard, Shopping, Sidewalks, Trails/Paths, Gated
Water Access Desc Public
Roof Type Asphalt,Shingle
Total Parking Spaces 2
Building
Lot Description Flat, On Golf Course
Faces Southwest
Entry Level One
Foundation Block
Sewer Public Sewer
Water Public
Architectural Style One Story
Level or Stories One
New Construction No
Others
HOA Name otow
HOA Fee Include Maintenance Grounds,Pool(s),Road Maintenance,Sprinkler,Security,Tennis Courts,Water
Tax ID 3068165000
Security Features Gated Community
Acceptable Financing Cash, Conventional, FHA, VA Loan
Listing Terms Cash, Conventional, FHA, VA Loan
Financing VA
Special Listing Condition Standard
Read Less
Want to know what your home might be worth? Contact us for a FREE valuation!

Our team is ready to help you sell your home for the highest possible price ASAP





