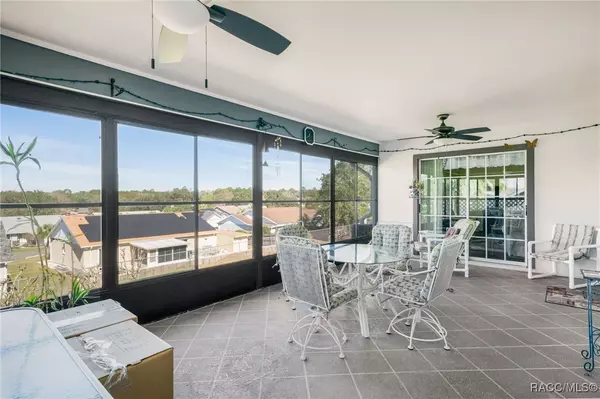Bought with Evan Soule • RE/MAX Realty One
$275,000
$275,000
For more information regarding the value of a property, please contact us for a free consultation.
3789 N Honeylocust DR Beverly Hills, FL 34465
3 Beds
2 Baths
1,766 SqFt
Key Details
Sold Price $275,000
Property Type Single Family Home
Sub Type Single Family Residence
Listing Status Sold
Purchase Type For Sale
Square Footage 1,766 sqft
Price per Sqft $155
Subdivision Beverly Hills
MLS Listing ID 841853
Sold Date 04/18/25
Style Contemporary,Detached,One Story
Bedrooms 3
Full Baths 2
HOA Y/N No
Year Built 1987
Annual Tax Amount $666
Tax Year 2023
Lot Size 0.260 Acres
Acres 0.26
Property Sub-Type Single Family Residence
Property Description
Beverly Hills, Charming Home 3 Bedroom, 2+1/4 Bath, 2 Oversize Car Garage & huge 24'x12' Florida Room. Located in the most desirable part of Beverly Hills. Open Floor Plan w/extra spacious feel, Living Room, Dining Room & Family Room, impeccably maintained & move-in ready. Some of the upgrades include NEW Roof 2022, NEW Hot Water Heater 2021, New A/C 2010, New Paver Back-Patio, Central Vac System & Luxury Vinyl Planking flooring throughout for easy maintenance. Newly Painted. Updated Lighting, Faucets & Toilets in Master & Guest Baths. The Florida Room w/Sliding Screened-Windows overlooking the Brick Patio & fenced backyard ideal for your fur-babies & because of the terrain you may think you are in a tree house w/view of the land & tree-tops in the distance. The Kitchen features Water Purifying System at the Sink, breakfast-bar, plenty of Cabinets, Upgraded Appliances, great workspace & ample Pantry. Nice Laundry Room w/Sink & a ¼ Bath conveniently located, so you don't have to track dirt in the house when working in the yard. ALL 3 Bedrooms are roomy & have plenty of storage. The Master Suite w/Walk-in Closet & a Newly remodeled Shower. The Guest Bedrooms (one being used as an office) & Guest Bath do not disappoint. The Garage is every Man's dream w/2 separate Garage Doors allowing lots of elbow room. The area is great to raise a family, or to enjoy the perfect retirement days. If you're looking for a nice home?...You just found it! This property is centrally located, near amazing public amenities like the Public Library, Medical Facilities, Shopping Centers, Restaurants, the YMCA & Golf Courses. If you are into bike riding, water sports, boating, fishing, kayaking, or swimming w/manatee, this is the place for you. Citrus County has 46-mile bike trail, clear springs fed rivers, bass filled lakes, & the Gulf of Mexico w/great boating & fishing. With easy access to the Suncoast Parkway (Veteran's Parkway), Rte. 75 & Florida Turnpike, driving to Tampa and Orlando a breeze. You won't want to miss this one!
Location
State FL
County Citrus
Area 09
Zoning PDR
Interior
Interior Features Attic, Cathedral Ceiling(s), Dual Sinks, Laminate Counters, Primary Suite, Open Floorplan, Pantry, Pull Down Attic Stairs, Split Bedrooms, Shower Only, Solid Surface Counters, Separate Shower, Walk-In Closet(s), Window Treatments, First Floor Entry
Heating Central, Electric
Cooling Central Air, Electric
Flooring Luxury Vinyl Plank
Fireplace No
Appliance Dryer, Dishwasher, Electric Cooktop, Electric Oven, Electric Range, Microwave Hood Fan, Microwave, Refrigerator, Water Heater, Washer
Laundry Laundry - Living Area, Laundry Tub
Exterior
Exterior Feature Landscaping, Concrete Driveway, Room For Pool
Parking Features Attached, Concrete, Driveway, Garage, Private, Garage Door Opener
Garage Spaces 2.0
Garage Description 2.0
Fence Chain Link, Yard Fenced
Pool None
Community Features Shopping, Street Lights
Utilities Available Underground Utilities
Water Access Desc Public
Roof Type Asphalt,Shingle,Ridge Vents
Total Parking Spaces 2
Building
Lot Description Flat
Entry Level One
Foundation Slab
Sewer Public Sewer
Water Public
Architectural Style Contemporary, Detached, One Story
Level or Stories One
New Construction No
Schools
Elementary Schools Forest Ridge Elementary
Middle Schools Citrus Springs Middle
High Schools Lecanto High
Others
Tax ID 2496274
Acceptable Financing Cash, Conventional, VA Loan
Listing Terms Cash, Conventional, VA Loan
Financing VA
Special Listing Condition Standard
Read Less
Want to know what your home might be worth? Contact us for a FREE valuation!

Our team is ready to help you sell your home for the highest possible price ASAP






