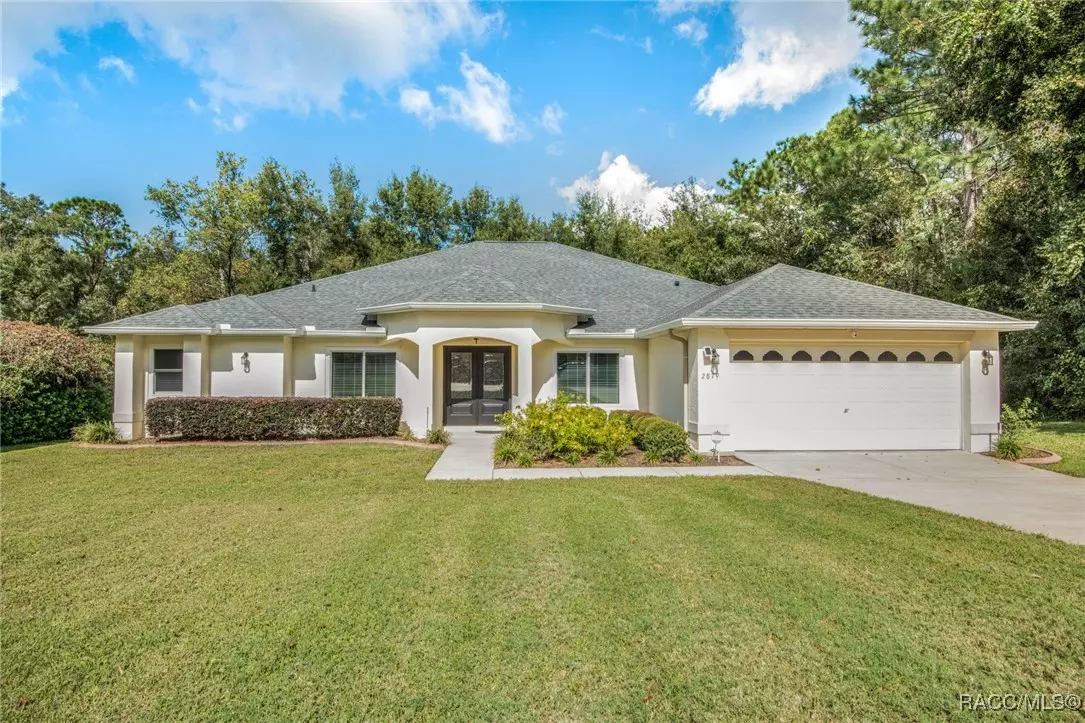Bought with GreaterTampa Member • Greater Tampa Association Member
$430,000
$449,000
4.2%For more information regarding the value of a property, please contact us for a free consultation.
2879 E Marcia ST Inverness, FL 34453
4 Beds
3 Baths
2,696 SqFt
Key Details
Sold Price $430,000
Property Type Single Family Home
Sub Type Single Family Residence
Listing Status Sold
Purchase Type For Sale
Square Footage 2,696 sqft
Price per Sqft $159
Subdivision Citrus Hills - Celina Hills
MLS Listing ID 838352
Sold Date 01/17/25
Style Ranch,One Story
Bedrooms 4
Full Baths 2
Half Baths 1
HOA Fees $7/ann
HOA Y/N Yes
Year Built 2008
Annual Tax Amount $1,947
Tax Year 2024
Lot Size 0.500 Acres
Acres 0.5
Property Sub-Type Single Family Residence
Property Description
This home is impeccable! A true 4 bedroom home with an open floor plan, featuring tile and wood flooring throughout, as well as new windows and a new roof, October 2024. If you need an office for working from home, you will have your own dedicated space without taking away from the bedrooms. The closet space is amazing and the rooms are spacious with loads of natural light. The enclosed rear porch can be enjoyed year round, have a seat, look out over your backyard and take in the peacefulness. You will love it here.
Location
State FL
County Citrus
Area 08
Zoning MDR
Interior
Interior Features Attic, Breakfast Bar, Bathtub, Cathedral Ceiling(s), Dual Sinks, Eat-in Kitchen, Garden Tub/Roman Tub, Primary Suite, Open Floorplan, Pantry, Pull Down Attic Stairs, Split Bedrooms, Solid Surface Counters, Separate Shower, Tub Shower, Walk-In Closet(s), Wood Cabinets, Sliding Glass Door(s)
Heating Heat Pump
Cooling Central Air
Flooring Engineered Hardwood, Tile
Fireplace No
Appliance Convection Oven, Dryer, Dishwasher, Disposal, Microwave Hood Fan, Microwave, Refrigerator, Water Heater, Washer
Laundry Laundry - Living Area
Exterior
Exterior Feature Deck, Sprinkler/Irrigation, Landscaping, Rain Gutters, Concrete Driveway, Room For Pool
Parking Features Attached, Concrete, Driveway, Garage, Garage Door Opener
Garage Spaces 2.0
Garage Description 2.0
Pool None
Community Features Shopping, Street Lights
Utilities Available High Speed Internet Available
Water Access Desc Public
Roof Type Asphalt,Shingle,Ridge Vents
Porch Deck, Wood
Total Parking Spaces 2
Building
Lot Description Flat, Rectangular
Faces South
Entry Level One
Foundation Block, Slab
Sewer Septic Tank
Water Public
Architectural Style Ranch, One Story
Level or Stories One
Additional Building Shed(s)
New Construction No
Schools
Elementary Schools Hernando Elementary
Middle Schools Inverness Middle
High Schools Citrus High
Others
HOA Name Celina Hills POA
HOA Fee Include Legal/Accounting,None
Tax ID 2315199
Security Features Smoke Detector(s)
Acceptable Financing Cash, Conventional, FHA, VA Loan
Listing Terms Cash, Conventional, FHA, VA Loan
Financing VA
Special Listing Condition Standard, Listed As-Is
Read Less
Want to know what your home might be worth? Contact us for a FREE valuation!

Our team is ready to help you sell your home for the highest possible price ASAP





