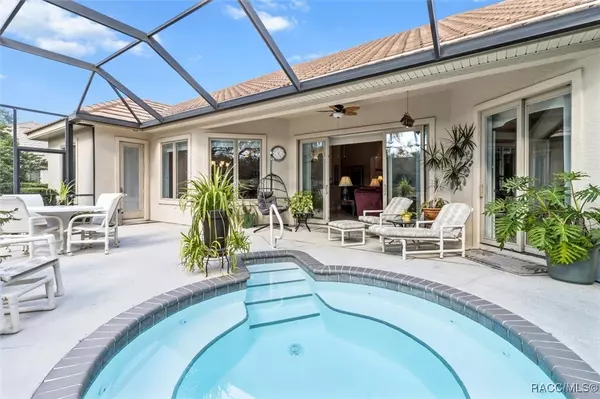Bought with Leslie N Landham • RE/MAX Foxfire - HWY 40
$525,000
$549,000
4.4%For more information regarding the value of a property, please contact us for a free consultation.
3128 N Caves Valley PATH Lecanto, FL 34461
4 Beds
4 Baths
2,337 SqFt
Key Details
Sold Price $525,000
Property Type Single Family Home
Sub Type Single Family Residence
Listing Status Sold
Purchase Type For Sale
Square Footage 2,337 sqft
Price per Sqft $224
Subdivision Black Diamond Ranch
MLS Listing ID 839000
Sold Date 01/15/25
Style Contemporary,Ranch,One Story
Bedrooms 4
Full Baths 4
HOA Fees $221/qua
HOA Y/N Yes
Year Built 2000
Annual Tax Amount $3,865
Tax Year 2023
Lot Size 0.810 Acres
Acres 0.81
Property Sub-Type Single Family Residence
Property Description
OUTSTANDING AND UNIQUE BEST DESCIBES THIS METICULOUSLY MAINTAINED ONE OWNER CUSTOM RESIDENCE LOCATED IN THE GUARD GATED ENCLAVE KNOWN AS BLACK DIAMOND RANCH. PROVIDING THE PERFECT COMBINATION OF CHARM AND FUNCTIONALITY THIS HOME FEATURES FOUR BEDROOMS, FOUR BATHS, OFFICE/DEN, OVERSIZED GAS HEATED SPA (MARKETED AS A "SPOOL", .81 ACRE LOT, EXPANSIVE LANAI AND A DROP DEAD GORGEOUS VIEW OF THE GOLF COURSE! WITH IT'S HIGHLY COVETED "SOUTHWESTERN EXPOSURE, THE HOME IS BATHED IN NATURAL SUNLIGHT. ALL ROOMS ARE GENEEROUS IN SCALE WITH VOLUME CEILINGS IN THIS VERY UNIQUE OPEN CONCEPT FLOOR PLAN. THE CHEF IN THE FAMILY WILL ENJOY THE GE PROFILE APPLIANCES, GAS STOVE, CORIAN COUNTERTOPS, ABUNDANCE OF STORAGE AND SEPARATE BEVERAGE AREA WITH WINE REFRIGERATOR AND QUARTZ COUNTERTOP. THE KITCHEN FLOWS SEAMLESSLY INTO THE LARGE GREAT ROOM WITH IT'S CUSTOM WALL UNIT. ADDITIONAL HIGHLIGHTS INCLUDE A LARGE MASTER SUITE, MURPHY BED IN ONE OF THE 3 GUEST ROOMS AND TWO BRAND NEW HOT WATER HEATERS (ONE GAS AND ONE ELECTRIC) SO HOSTING MULTIPLE GUESTS AND RUNNING OUT OF HOT WATER IS NOT AN ISSUE. WITHOUT A DOUBT THIS IS THE QUINTESSENTIAL FLORIDA HOME HITTING ALL THE HOT BUTTONS!
Location
State FL
County Citrus
Area 14
Zoning PDR
Interior
Interior Features Breakfast Bar, Bookcases, Bathtub, Dual Sinks, Eat-in Kitchen, High Ceilings, Jetted Tub, Primary Suite, Open Floorplan, Pantry, Split Bedrooms, Solid Surface Counters, Separate Shower, Tub Shower, Walk-In Closet(s), Wood Cabinets, First Floor Entry, Sliding Glass Door(s)
Heating Central, Electric, Heat Pump
Cooling Central Air
Flooring Carpet, Tile
Fireplace No
Appliance Dryer, Dishwasher, Gas Cooktop, Disposal, Gas Oven, Gas Range, Microwave, Refrigerator, Water Heater, Washer
Laundry Laundry - Living Area, Laundry Tub
Exterior
Exterior Feature Sprinkler/Irrigation, Landscaping, Concrete Driveway, Paved Driveway
Parking Features Attached, Concrete, Driveway, Garage, Paved, Private, Garage Door Opener
Garage Spaces 2.0
Garage Description 2.0
Pool Concrete, Gas Heat, Heated, In Ground, Pool Equipment, Pool, Screen Enclosure
Community Features Shopping, Street Lights, Gated
Utilities Available High Speed Internet Available, Underground Utilities
Water Access Desc Public
Roof Type Tile
Total Parking Spaces 2
Building
Lot Description Multiple lots, On Golf Course, Rectangular, Trees
Entry Level One
Foundation Block, Slab
Sewer Public Sewer
Water Public
Architectural Style Contemporary, Ranch, One Story
Level or Stories One
New Construction No
Schools
Elementary Schools Central Ridge Elementary
Middle Schools Citrus Springs Middle
High Schools Lecanto High
Others
HOA Name Black Diamond POA
HOA Fee Include Cable TV,High Speed Internet,Legal/Accounting,Reserve Fund,Road Maintenance,Street Lights,Security
Tax ID 3504317
Security Features Gated Community,Smoke Detector(s)
Acceptable Financing Cash, Other
Listing Terms Cash, Other
Financing Conventional
Special Listing Condition Standard
Pets Allowed Pet Restrictions
Read Less
Want to know what your home might be worth? Contact us for a FREE valuation!

Our team is ready to help you sell your home for the highest possible price ASAP






