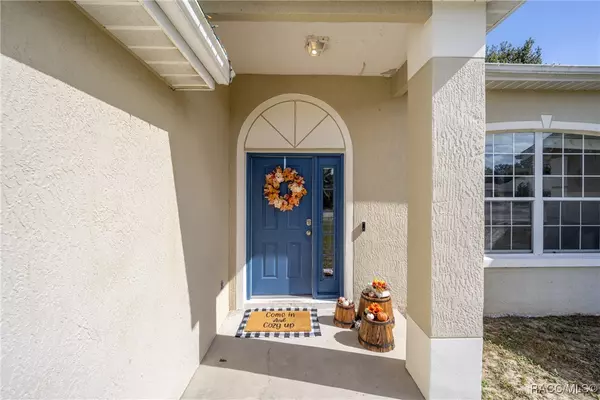Bought with Ocala Marion Member • Ocala Marion County Association Member
$265,000
$265,000
For more information regarding the value of a property, please contact us for a free consultation.
6433 SW 63 CT Ocala, FL 34474
3 Beds
2 Baths
1,735 SqFt
Key Details
Sold Price $265,000
Property Type Single Family Home
Sub Type Single Family Residence
Listing Status Sold
Purchase Type For Sale
Square Footage 1,735 sqft
Price per Sqft $152
Subdivision Not On List
MLS Listing ID 838789
Sold Date 01/08/25
Style One Story
Bedrooms 3
Full Baths 2
HOA Y/N No
Year Built 2000
Annual Tax Amount $1,702
Tax Year 2024
Lot Size 10,018 Sqft
Acres 0.23
Property Sub-Type Single Family Residence
Property Description
This beautifully updated 3-bedroom, 2-bathroom home is located on the desirable southwest side of Ocala, offering easy access to everything the city has to offer. Featuring a split floor plan, the home provides privacy and comfort for all. The large, fully fenced backyard is perfect for outdoor activities or relaxation. Recent updates include new carpet in bedrooms and LVP flooring throughout(2021), modern countertops (2021), and appliances (2020-2021). Both the roof and AC were replaced in 2021, and the septic system was pumped out in 2021. Brand new alarm system that is paid off with Vivint will convey with the home ($3,000 valued system). This home is move-in ready and combines convenience and value in one perfect package! Schedule your private showing today and don't miss out on this gem.
Location
State FL
County Marion
Area 28
Zoning R1
Interior
Heating Central, Electric
Cooling Central Air
Flooring Carpet, Luxury Vinyl Plank
Fireplace No
Appliance Dryer, Dishwasher, Electric Cooktop, Electric Oven, Microwave, Washer
Exterior
Exterior Feature Paved Driveway
Parking Features Attached, Driveway, Garage, Paved
Garage Spaces 2.0
Garage Description 2.0
Fence Yard Fenced
Pool None
Roof Type Asphalt,Shingle
Total Parking Spaces 2
Building
Lot Description Cleared
Entry Level One
Foundation Block
Sewer Septic Tank
Architectural Style One Story
Level or Stories One
New Construction No
Others
Tax ID 3539-015-010
Acceptable Financing Cash, Conventional, FHA, VA Loan
Listing Terms Cash, Conventional, FHA, VA Loan
Financing USDA
Special Listing Condition Standard
Read Less
Want to know what your home might be worth? Contact us for a FREE valuation!

Our team is ready to help you sell your home for the highest possible price ASAP





