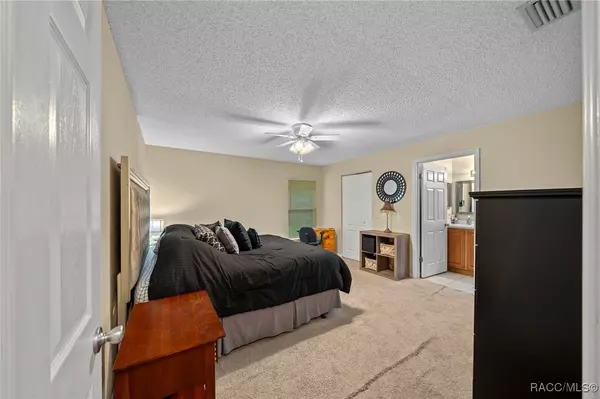Bought with Ocala Marion Member • Ocala Marion County Association Member
$235,000
$254,000
7.5%For more information regarding the value of a property, please contact us for a free consultation.
3385 S Dover TER Inverness, FL 34452
3 Beds
2 Baths
1,244 SqFt
Key Details
Sold Price $235,000
Property Type Single Family Home
Sub Type Single Family Residence
Listing Status Sold
Purchase Type For Sale
Square Footage 1,244 sqft
Price per Sqft $188
Subdivision Inverness Highlands West
MLS Listing ID 837986
Sold Date 12/31/24
Style One Story
Bedrooms 3
Full Baths 2
HOA Y/N No
Year Built 1998
Annual Tax Amount $1,430
Tax Year 2023
Lot Size 0.440 Acres
Acres 0.44
Property Sub-Type Single Family Residence
Property Description
Welcome to your charming home! Beautifully maintained 3 bedroom, 2 bath residence features a desirable split floor plan, offering both privacy and comfort for you and your family. Nestled on a spacious double lot, this property provides ample room for outdoor activities and even has the potential for a stunning pool! With no HOA, you have the freedom to personalize your space without additional restrictions. Roof redone in 2017, trees recently pruned to alleviate potential insurance issues. Enjoy the convenience of being located just minutes away from local amenities, including shopping, dining, fishing, birding/hiking/biking trails, hospital, and recreational facilities. With just a few touches you could have the home of your dreams. Don't miss the opportunity to make this wonderful home yours. Schedule a viewing today and experience the perfect blend of comfort, space, and convenience!
Location
State FL
County Citrus
Area 06
Zoning MDR
Interior
Heating Central, Electric
Cooling Central Air, Electric
Flooring Carpet, Tile, Vinyl
Fireplace No
Appliance Dishwasher, Oven, Range, Refrigerator
Exterior
Exterior Feature Concrete Driveway
Parking Features Attached, Concrete, Driveway, Garage
Garage Spaces 2.0
Garage Description 2.0
Pool None
Water Access Desc Well
Roof Type Asphalt,Shingle
Total Parking Spaces 2
Building
Lot Description Multiple lots
Entry Level One
Foundation Block
Sewer Septic Tank
Water Well
Architectural Style One Story
Level or Stories One
New Construction No
Schools
Elementary Schools Pleasant Grove Elementary
Middle Schools Inverness Middle
High Schools Citrus High
Others
Tax ID 3231295
Acceptable Financing Cash, Conventional
Listing Terms Cash, Conventional
Financing Conventional
Special Listing Condition Standard
Read Less
Want to know what your home might be worth? Contact us for a FREE valuation!

Our team is ready to help you sell your home for the highest possible price ASAP





