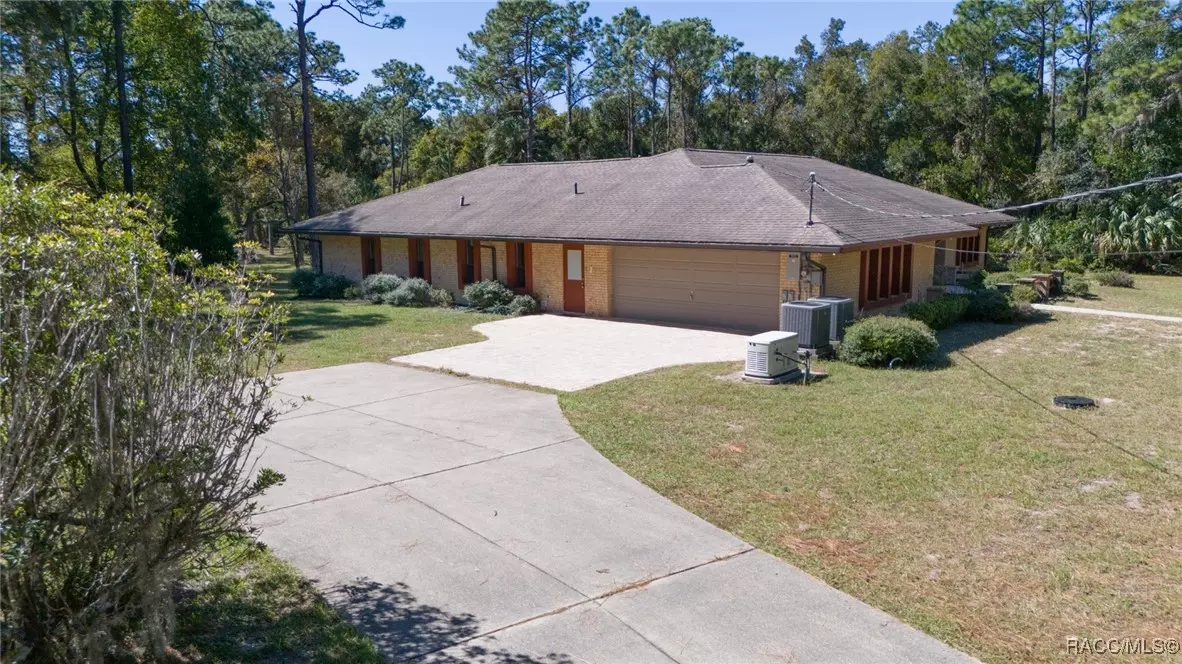Bought with Michael "Mike" D Orlito • RE/MAX Realty One
$550,000
$550,000
For more information regarding the value of a property, please contact us for a free consultation.
10100 W Deepwoods DR Crystal River, FL 34428
4 Beds
3 Baths
2,625 SqFt
Key Details
Sold Price $550,000
Property Type Single Family Home
Sub Type Single Family Residence
Listing Status Sold
Purchase Type For Sale
Square Footage 2,625 sqft
Price per Sqft $209
Subdivision Greenwood Acres
MLS Listing ID 837958
Sold Date 12/27/24
Style Ranch,One Story
Bedrooms 4
Full Baths 3
HOA Y/N No
Year Built 1978
Annual Tax Amount $27
Tax Year 2024
Lot Size 5.000 Acres
Acres 5.0
Property Sub-Type Single Family Residence
Property Description
The attraction to Crystal River and the Nature Coast is that we have more elbowroom than communities to our south. So, when a late twentieth century faux-brick rancher on 5 acres boasting 4 bedrooms, 3 full baths, huge kitchen with pass-thru to a screened lanai overlooking the “back forty” hits the market, it's time to pay attention to the attraction. The downtown cafes, waterfront district, fresh seafood and produce markets, and the merchants on Citrus Ave are within minutes of the driveway. A public member-only boat ramp is 10 mins in one direction and Tampa General Hospital is 10 mins in the other! The size and convenience of the location is unique in a non-HOA setting. Conveniently sited 34x38 barn / workshop / RV or boat garage with concrete slab and compressed air, water, electric, RV connections for water, septic and electric, sliding barn doors with approximately 11 ft vertical clearance and access to a separate 12x20 aluminum shed finish off this country estate. The home has major system upgrades all under 10 years of age starting with the roof replaced in 2016. And a hip roof will add to your insurance savings! Two new A/C units in 2019 and connected to public water in 2020. Two years later the house was re-plumbed, and the electrical panel was updated to include a sub-panel switch for a new Generac whole-house generator. A 250-gal underground propane tank provides fuel for emergency power! Backyard fencing runs along the property lines and across the rear sides of the residence. No time like the present to live the life you imagine!
Location
State FL
County Citrus
Area 12
Zoning LDR
Interior
Interior Features Attic, Breakfast Bar, Laminate Counters, Primary Suite, Open Floorplan, Pantry, Pull Down Attic Stairs, Split Bedrooms, Shower Only, Separate Shower, Sliding Glass Door(s)
Heating Heat Pump
Cooling Central Air, Electric
Flooring Carpet, Tile, Wood
Equipment Generator
Fireplace No
Appliance Some Propane Appliances, Dishwasher, Electric Oven, Electric Range, Refrigerator, Range Hood, Water Heater
Laundry In Garage, Laundry Tub
Exterior
Exterior Feature Landscaping, Rain Gutters, Concrete Driveway
Parking Features Attached, Concrete, Driveway, Detached, Garage, Private, Garage Door Opener
Garage Spaces 6.0
Garage Description 6.0
Fence Chain Link, Wire
Pool None
Community Features Boat Facilities, Airport/Runway, Shopping
Utilities Available High Speed Internet Available
Water Access Desc Public
Roof Type Asphalt,Shingle,Ridge Vents
Total Parking Spaces 6
Building
Lot Description Flat, Rectangular, Trees, Wooded
Faces North
Entry Level One
Foundation Block, Slab
Sewer Septic Tank
Water Public
Architectural Style Ranch, One Story
Level or Stories One
Additional Building Barn(s), Shed(s)
New Construction No
Schools
Elementary Schools Crystal River Primary
Middle Schools Crystal River Middle
High Schools Crystal River High
Others
Tax ID 1051851
Security Features Smoke Detector(s)
Acceptable Financing Cash, Conventional, FHA, VA Loan
Listing Terms Cash, Conventional, FHA, VA Loan
Financing Seller Financing
Special Listing Condition Standard
Read Less
Want to know what your home might be worth? Contact us for a FREE valuation!

Our team is ready to help you sell your home for the highest possible price ASAP






