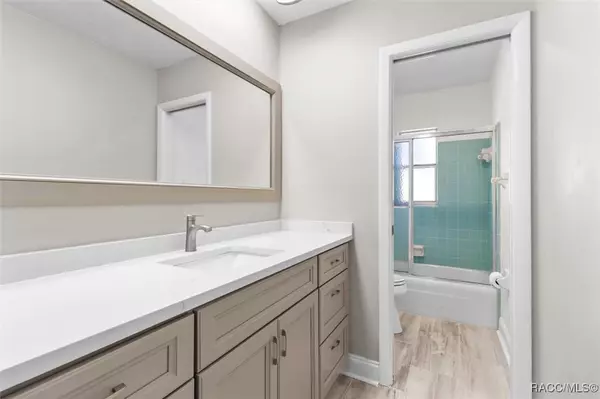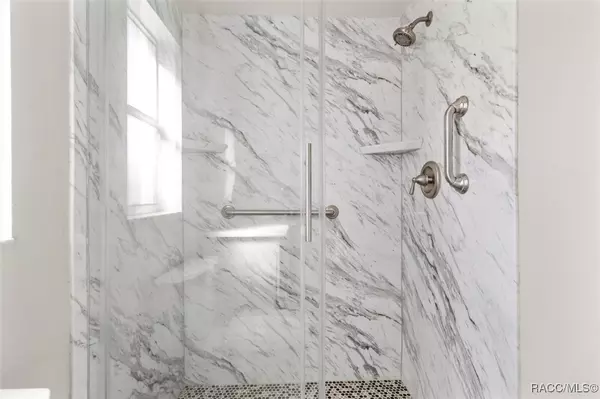Bought with GreaterTampa Member • Greater Tampa Association Member
$550,000
$560,000
1.8%For more information regarding the value of a property, please contact us for a free consultation.
10513 Homestead DR Tampa, FL 33618
3 Beds
2 Baths
1,952 SqFt
Key Details
Sold Price $550,000
Property Type Single Family Home
Sub Type Single Family Residence
Listing Status Sold
Purchase Type For Sale
Square Footage 1,952 sqft
Price per Sqft $281
Subdivision Not On List
MLS Listing ID 838531
Sold Date 12/06/24
Style One Story
Bedrooms 3
Full Baths 2
HOA Y/N No
Year Built 1970
Annual Tax Amount $2,370
Tax Year 2024
Lot Size 9,147 Sqft
Acres 0.21
Property Sub-Type Single Family Residence
Property Description
Welcome to this charming single-family home nestled in the desirable Carrollwood area! This delightful 3-bedroom, 2-bathroom residence offers ample living space with a large living room, a cozy den, a separate formal dining area, and an inviting eat-in kitchen. The recently updated kitchen features wood cabinets, sleek stainless steel appliances, making it great for cooking and entertaining. Step outside to enjoy the quiet and fenced backyard, enjoy a relaxing space for outdoor gatherings. New roof installed in 2016 and a new AC unit in 2017. Utilize all the amenities Carrollwood has to for you. Go check out this house in this beautiful neighborhood.
Location
State FL
County Hillsborough
Area 30
Zoning Out of County
Interior
Interior Features Eat-in Kitchen, Main Level Primary, Primary Suite, Walk-In Closet(s), Wood Cabinets
Heating Heat Pump
Cooling Central Air
Flooring Vinyl
Fireplace No
Appliance Dryer, Dishwasher, Disposal, Microwave, Oven, Range, Washer
Laundry In Garage
Exterior
Exterior Feature Paved Driveway
Parking Features Attached, Driveway, Garage, Paved, Garage Door Opener
Garage Spaces 2.0
Garage Description 2.0
Fence Vinyl
Pool None
Water Access Desc Public
Roof Type Asphalt,Shingle
Total Parking Spaces 2
Building
Lot Description Rectangular
Entry Level One
Foundation Block
Sewer Septic Tank
Water Public
Architectural Style One Story
Level or Stories One
New Construction No
Others
Tax ID U-15-28-18-122-000000-00005.0
Acceptable Financing Cash, FHA, Other, VA Loan
Listing Terms Cash, FHA, Other, VA Loan
Financing Conventional
Special Listing Condition Standard, Listed As-Is
Read Less
Want to know what your home might be worth? Contact us for a FREE valuation!

Our team is ready to help you sell your home for the highest possible price ASAP





