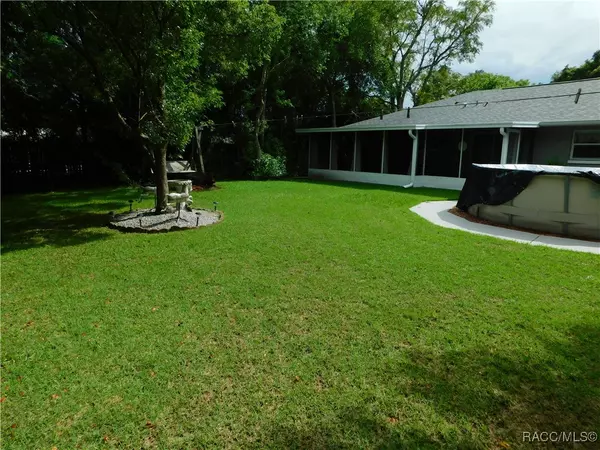Bought with Ocala Marion Member • Ocala Marion County Association Member
$250,000
$250,000
For more information regarding the value of a property, please contact us for a free consultation.
11927 SE 70th Avenue RD Belleview, FL 34420
3 Beds
2 Baths
1,323 SqFt
Key Details
Sold Price $250,000
Property Type Single Family Home
Sub Type Single Family Residence
Listing Status Sold
Purchase Type For Sale
Square Footage 1,323 sqft
Price per Sqft $188
Subdivision Not On List
MLS Listing ID 836911
Sold Date 10/25/24
Style Ranch
Bedrooms 3
Full Baths 2
HOA Y/N No
Year Built 1999
Annual Tax Amount $1,474
Tax Year 2023
Lot Size 9,583 Sqft
Acres 0.22
Property Sub-Type Single Family Residence
Property Description
Welcome to your dream home, a picture-perfect residence that stands out naturally without the need for staging or photo touch-ups. Nestled in a vibrant neighborhood, this stunning property is move in ready! The home's prime location is central to everything you need or want. This residence boasts numerous upgrades and thoughtful improvements that enhance both style and functionality. The heart of the home—the kitchen—features elegant cabinets and sleek granite countertops installed just two years ago. Complementing these are stainless steel appliances, making the space both modern and efficient. The upgrades extend beyond the kitchen, with a new water heater ensuring reliable comfort and convenience.
The home's roof was replaced in 2021, providing peace of mind and long-term durability. The air conditioning system, updated in 2014, Inside, you'll find that the carpet in the bedrooms is like new, having been replaced just two years ago, adding a fresh and inviting touch to each room.
Both the exterior and interior of the home have been recently painted in beautiful neutral tones, enhancing the property's natural appeal and ensuring a clean, modern look. The large, screened-in Florida room offers a perfect spot for relaxation and entertaining, blending seamlessly with the outdoor spaces.
Step outside into your own beautiful oasis. The backyard is a true gem, featuring lush, well-maintained grass and a firepit surrounded by a cozy swing— to enjoy evenings under the stars. The above-ground pool offers a refreshing retreat on warm days, while the shed provides ample space for lawn equipment and additional storage.
This home is not just a place to live; it's a sanctuary of comfort and convenience, thoughtfully updated to meet your needs and lifestyle. With its blend of modern upgrades, pristine condition, and outstanding outdoor features, this property is truly a rare find. Don't miss the opportunity to make this beautiful house your new home.
Location
State FL
County Marion
Area 01
Zoning R1
Interior
Interior Features Main Level Primary, Stone Counters
Heating Central, Electric
Cooling Central Air
Flooring Carpet, Tile
Fireplace No
Appliance Electric Oven, Electric Range, Microwave Hood Fan, Microwave, Refrigerator, Water Heater
Exterior
Exterior Feature Concrete Driveway
Parking Features Attached, Concrete, Driveway, Garage, Garage Door Opener
Garage Spaces 1.0
Garage Description 1.0
Pool Above Ground, Pool
Water Access Desc Well
Roof Type Asphalt,Shingle
Total Parking Spaces 1
Building
Lot Description Flat, Trees
Foundation Block, Slab
Sewer Septic Tank
Water Well
Architectural Style Ranch
New Construction No
Others
Tax ID 3924013020
Security Features Smoke Detector(s)
Acceptable Financing Cash, Conventional, FHA, USDA Loan, VA Loan
Listing Terms Cash, Conventional, FHA, USDA Loan, VA Loan
Financing FHA
Special Listing Condition Standard
Read Less
Want to know what your home might be worth? Contact us for a FREE valuation!

Our team is ready to help you sell your home for the highest possible price ASAP





