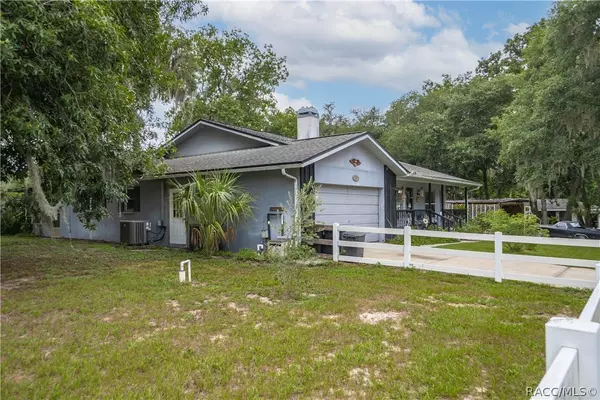Bought with GreaterTampa Member • Greater Tampa Association Member
$305,000
$299,900
1.7%For more information regarding the value of a property, please contact us for a free consultation.
132 N Abbey WAY Inverness, FL 34450
4 Beds
3 Baths
2,541 SqFt
Key Details
Sold Price $305,000
Property Type Single Family Home
Sub Type Single Family Residence
Listing Status Sold
Purchase Type For Sale
Square Footage 2,541 sqft
Price per Sqft $120
Subdivision Lochshire Park
MLS Listing ID 835066
Sold Date 08/30/24
Style One Story
Bedrooms 4
Full Baths 3
HOA Y/N No
Year Built 1974
Annual Tax Amount $2,698
Tax Year 2023
Lot Size 0.690 Acres
Acres 0.69
Property Description
Charming Lochshire Park Home with Guest House and Modern Amenities. Welcome to your dream home in the tranquil Lochshire Park neighborhood. This spacious 1,901 sqft residence features a versatile split floor plan with 3 beds and 2 baths. Enjoy the warmth and comfort of two fireplaces, one in the elegant living room and another in the cozy family room. The home is adorned with stylish laminate and tile flooring throughout, complemented by abundant natural light from multiple skylights. The heart of the home is the well-appointed kitchen, equipped with a breakfast bar, dishwasher, cooktop, and built-in oven and microwave. Excellent for entertaining, the kitchen seamlessly flows into the main living areas. The primary bedroom is a serene retreat, boasting two closets and an ensuite bathroom with a walk-in shower. The two additional bedrooms share a convenient Jack and Jill bath, for easy access from both guest suites. A unique feature of this home is the additional family room at the back, which includes a charming drop-down area, providing extra space for relaxation or recreation. For extended family or guests, the property includes a separate guest house with its own bedroom/living area, kitchen, and bathroom. Recent upgrades include a new solar attic fan and a complete re-roofing in 2023, enhancing the home's energy efficiency and longevity. Situated on a 0.69-acre fenced lot, the outdoor space offers endless possibilities. The yard includes a workshop/storage structure, providing the needed space for hobbies, or your additional storage needs. Don't miss the opportunity to own this beautifully maintained home in Lochshire Park, offering a perfect blend of comfort, style, and modern amenities.
Location
State FL
County Citrus
Area 02
Zoning CLR
Interior
Interior Features Attic, Breakfast Bar, Cathedral Ceiling(s), Eat-in Kitchen, Fireplace, In-Law Floorplan, Main Level Primary, Primary Suite, Pantry, Pull Down Attic Stairs, Stone Counters, Split Bedrooms, Shower Only, Skylights, Separate Shower, Tile Countertop, Tile Counters, Walk-In Closet(s), First Floor Entry, Programmable Thermostat, Sliding Glass Door(s)
Heating Central, Electric
Cooling Central Air, Attic Fan
Flooring Laminate, Tile
Fireplaces Type Gas
Fireplace Yes
Appliance Built-In Oven, Electric Cooktop, Microwave, Refrigerator, Range Hood, Water Heater
Laundry Laundry - Living Area, Laundry Tub
Exterior
Exterior Feature Landscaping, Lighting, Rain Gutters, Concrete Driveway, Room For Pool
Parking Features Attached, Boat, Concrete, Driveway, Detached, Garage, Private, Garage Door Opener
Garage Spaces 3.0
Garage Description 3.0
Fence Chain Link, Mixed, Yard Fenced
Pool None
Water Access Desc Well
Roof Type Asphalt,Shingle,Ridge Vents
Total Parking Spaces 3
Building
Lot Description Cleared, Corner Lot, Flat, Multiple lots, Rectangular, Trees
Faces Northeast
Entry Level One
Foundation Block, Slab
Sewer Septic Tank
Water Well
Architectural Style One Story
Level or Stories One
Additional Building Shed(s), Storage, Studio/Office, Workshop
New Construction No
Schools
Elementary Schools Inverness Primary
Middle Schools Inverness Middle
High Schools Citrus High
Others
Tax ID 1723558
Security Features Smoke Detector(s)
Acceptable Financing Cash, Conventional, FHA, USDA Loan, VA Loan
Listing Terms Cash, Conventional, FHA, USDA Loan, VA Loan
Financing FHA
Special Listing Condition Standard
Read Less
Want to know what your home might be worth? Contact us for a FREE valuation!

Our team is ready to help you sell your home for the highest possible price ASAP






