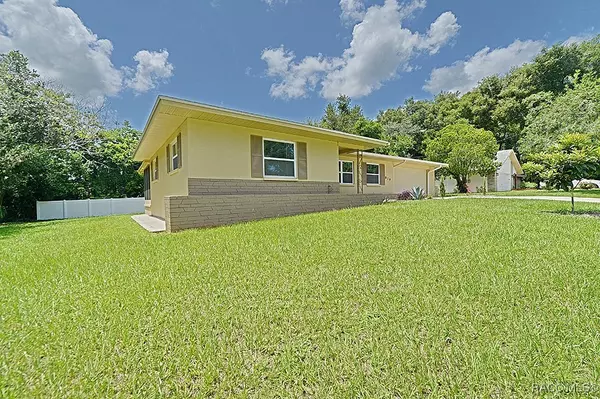Bought with Nathan Barnes • RE/MAX Realty One
$209,900
$209,000
0.4%For more information regarding the value of a property, please contact us for a free consultation.
819 Spruce ST Inverness, FL 34452
2 Beds
2 Baths
1,193 SqFt
Key Details
Sold Price $209,900
Property Type Single Family Home
Sub Type Single Family Residence
Listing Status Sold
Purchase Type For Sale
Square Footage 1,193 sqft
Price per Sqft $175
Subdivision Inverness Highlands South
MLS Listing ID 836173
Sold Date 08/27/24
Style One Story
Bedrooms 2
Full Baths 2
HOA Y/N No
Year Built 1969
Annual Tax Amount $679
Tax Year 2023
Lot Size 0.330 Acres
Acres 0.33
Property Sub-Type Single Family Residence
Property Description
Discover this beautifully renovated home in the Inverness Highlands. This charming 2-bedroom, 2-bathroom residence boasts Terrazzo flooring throughout and vinyl plank kitchen floors. It features an open floor plan, a modern kitchen with granite countertops, renovated bathrooms, new windows, new roof installed in 2019 and vinyl privacy fence in the backyard. With almost 1200 square feet of living space and an additional screened lanai, this home offers ample room. Set on a .33 acre lot it provides a rural ambiance with vast outdoor space all just a short distance from downtown Inverness and the 47-mile Withlacoochee Trail.
Location
State FL
County Citrus
Area 06
Zoning MDR
Interior
Heating Heat Pump
Cooling Central Air
Flooring Luxury Vinyl Plank, Terrazzo
Fireplace No
Appliance Dryer, Electric Oven, Electric Range, Refrigerator, Water Heater
Exterior
Exterior Feature Concrete Driveway
Parking Features Attached, Concrete, Driveway, Garage
Garage Spaces 2.0
Garage Description 2.0
Pool None
Water Access Desc Well
Roof Type Asphalt,Shingle
Total Parking Spaces 2
Building
Lot Description Flat, Rectangular
Entry Level One
Foundation Block
Sewer Septic Tank
Water Well
Architectural Style One Story
Level or Stories One
New Construction No
Schools
Elementary Schools Inverness Primary
Middle Schools Inverness Middle
High Schools Citrus High
Others
Tax ID 1774560
Acceptable Financing Cash, Conventional
Listing Terms Cash, Conventional
Financing Cash
Special Listing Condition Standard
Read Less
Want to know what your home might be worth? Contact us for a FREE valuation!

Our team is ready to help you sell your home for the highest possible price ASAP





