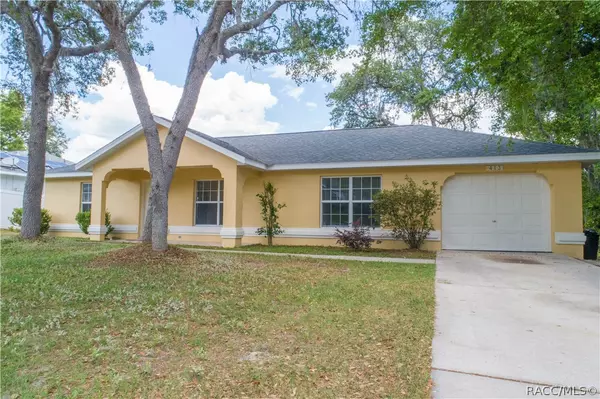Bought with GreaterTampa Member • Greater Tampa Association Member
$235,000
$230,000
2.2%For more information regarding the value of a property, please contact us for a free consultation.
413 Marion Oaks CRSE Ocala, FL 34473
3 Beds
2 Baths
1,302 SqFt
Key Details
Sold Price $235,000
Property Type Single Family Home
Sub Type Single Family Residence
Listing Status Sold
Purchase Type For Sale
Square Footage 1,302 sqft
Price per Sqft $180
Subdivision Marion Oaks
MLS Listing ID 833546
Sold Date 08/06/24
Style One Story
Bedrooms 3
Full Baths 2
HOA Y/N No
Year Built 1995
Annual Tax Amount $2,858
Tax Year 2023
Lot Size 10,454 Sqft
Acres 0.24
Property Sub-Type Single Family Residence
Property Description
Nestled in the community of Marion Oaks, this inviting 3-bedroom, 2-bathroom, split-floor plan home has a seamless blend of comfort and style. Step inside to discover tile flooring throughout the home, providing a sleek and low-maintenance living space. The interior has been freshly painted, creating a bright and welcoming atmosphere. The roomy, open living room with vaulted ceilings is perfect for relaxing or entertaining guests. Enjoy casual meals in the cozy breakfast nook, offering a charming space to start your day. The home's roof and water heater were both replaced in 2019, and the air conditioner in 2015, ensuring peace of mind for years to come. The kitchen boasts upgraded appliances, with the dishwasher and refrigerator replaced in 2019, and the stove recently updated in 2024, adding both style and functionality. Outside, the home features a freshly painted exterior, adding to its curb appeal. The well-situated home offers plenty of yard space as well. This home offers easy access to shopping, dining, schools, and entertainment options. Don't miss this opportunity to own this beautifully maintained home. Schedule your showing today!
Location
State FL
County Marion
Area 28
Zoning MDR
Interior
Interior Features Eat-in Kitchen, High Ceilings, Laminate Counters, Primary Suite, Pantry, Split Bedrooms, Shower Only, Separate Shower, Vaulted Ceiling(s), Walk-In Closet(s), Wood Cabinets, Sliding Glass Door(s)
Heating Central, Electric
Cooling Central Air
Flooring Tile
Fireplace No
Appliance Dishwasher, Electric Oven, Electric Range, Refrigerator, Range Hood, Water Heater
Laundry In Garage
Exterior
Exterior Feature Concrete Driveway, Paved Driveway
Parking Features Attached, Concrete, Driveway, Garage, Paved
Garage Spaces 1.0
Garage Description 1.0
Fence Mixed
Pool None
Water Access Desc Public
Roof Type Asphalt,Shingle
Total Parking Spaces 1
Building
Lot Description Cleared
Entry Level One
Foundation Block, Slab
Sewer Septic Tank
Water Public
Architectural Style One Story
Level or Stories One
New Construction No
Schools
Elementary Schools Other
Middle Schools Other
High Schools Dunnellon High
Others
Tax ID 2128291000
Security Features Smoke Detector(s)
Acceptable Financing Cash, Conventional, FHA, VA Loan
Listing Terms Cash, Conventional, FHA, VA Loan
Financing FHA
Special Listing Condition Standard
Read Less
Want to know what your home might be worth? Contact us for a FREE valuation!

Our team is ready to help you sell your home for the highest possible price ASAP






