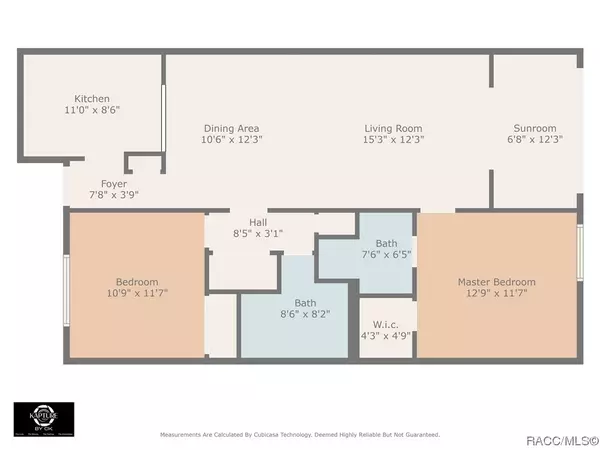Bought with Stewart Wasoba Jr. • RE/MAX Champions
$249,900
$249,900
For more information regarding the value of a property, please contact us for a free consultation.
1935 Peppermill DR Clearwater, FL 33763
2 Beds
2 Baths
1,025 SqFt
Key Details
Sold Price $249,900
Property Type Condo
Sub Type Condominium
Listing Status Sold
Purchase Type For Sale
Square Footage 1,025 sqft
Price per Sqft $243
Subdivision Not On List
MLS Listing ID 830342
Sold Date 08/01/24
Style One Story
Bedrooms 2
Full Baths 2
HOA Fees $390/mo
HOA Y/N Yes
Year Built 1983
Annual Tax Amount $1,176
Tax Year 2023
Property Sub-Type Condominium
Property Description
FULLY RENOVATED CONDO NOW AVAILABLE IN BEAUTIFUL CLEARWATER FLORIDA!!!!
2 Bedroom / 2 Bathrooms with vaulted ceilings, open floor plan and in-unit laundry area for added convenience.
The kitchen has been completely transformed with new granite countertops, white cabinetry, stainless steel appliances including a range, microwave, garbage disposal, and double sink. The LG Thin Q refrigerator adds a touch of luxury to the space.
The property also includes several upgrades such as new luxury vinyl planking throughout, new interior white panel doors, and new light fixtures with LED recessed lights and more! You really do have to see this home to see all the updates that have been made.
Don't miss out on this incredible opportunity to own a fully renovated condo in Clearwater Florida!
Schedule your viewing TODAY!
Centrally located in Pinellas County and just 15 minutes away from Clearwater Beach, you'll have easy access to sun, sand, and surf whenever you desire.
Location
State FL
County Pinellas
Area 30
Zoning LDR
Interior
Heating Central, Electric
Cooling Central Air
Flooring Luxury Vinyl Plank, Tile
Fireplace No
Appliance Dryer, Dishwasher, Electric Cooktop, Microwave, Refrigerator, Range Hood, Water Heater, Washer
Exterior
Parking Features Assigned, Detached Carport
Pool None
Water Access Desc Public
Roof Type Asphalt,Shingle
Total Parking Spaces 1
Building
Lot Description Cleared
Entry Level One
Sewer Public Sewer
Water Public
Architectural Style One Story
Level or Stories One
New Construction No
Others
HOA Name Sunset Pointe HOA
HOA Fee Include Cable TV,Maintenance Grounds,Maintenance Structure
Tax ID 01-29-15-88089-004-0030
Security Features Smoke Detector(s)
Acceptable Financing Cash, Conventional, FHA, VA Loan
Listing Terms Cash, Conventional, FHA, VA Loan
Financing VA
Special Listing Condition Standard
Read Less
Want to know what your home might be worth? Contact us for a FREE valuation!

Our team is ready to help you sell your home for the highest possible price ASAP





