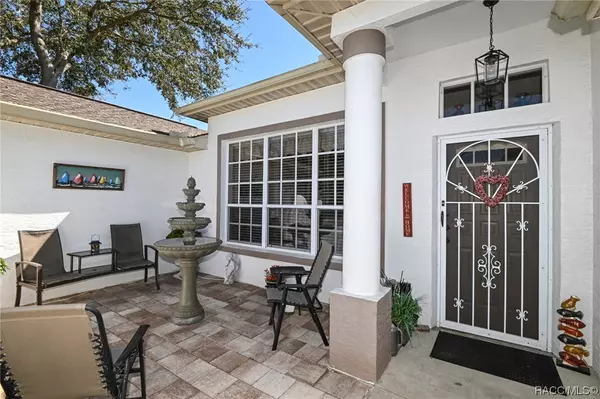Bought with Pinellas Member • Pinellas Realtor Organization Member
$335,000
$349,900
4.3%For more information regarding the value of a property, please contact us for a free consultation.
355 N Turkey Pine LOOP Lecanto, FL 34461
3 Beds
4 Baths
2,065 SqFt
Key Details
Sold Price $335,000
Property Type Single Family Home
Sub Type Single Family Residence
Listing Status Sold
Purchase Type For Sale
Square Footage 2,065 sqft
Price per Sqft $162
Subdivision Crystal Oaks
MLS Listing ID 831296
Sold Date 07/15/24
Style Contemporary,One Story
Bedrooms 3
Full Baths 3
Half Baths 1
HOA Y/N No
Year Built 1994
Annual Tax Amount $2,072
Tax Year 2023
Lot Size 0.280 Acres
Acres 0.28
Property Description
A hardscaped courtyard with fountain centerpiece welcomes you and your guests to the front door, setting the stage for expectations of happy feelings inside! The pre-engineered hardwood floors are the perfect backdrop for all tastes and run throughout the living areas including the updated kitchen. Crisp white kitchen cabinets with smooth quartz countertops are accented by the tiled backsplash and the bright LED recessed lighting makes it all pop. The kitchen isn’t the only room to get a makeover! All 3 full bathrooms have replaced vanities with solid surface tops, new faucets, lighting fixtures and medicine cabinets, too! Not to mention new LVP flooring. Even the lanai has had a recent makeover with new tiled floors and tongue & groove wood ceiling that makes this a comfortable space to relax! And roll down hurricane shutters keep it all dry and protected for when the rain and wind kick up, too. The roof was replaced in May 2022 and HVAC in 2019 so you can rest easy that this home is ready for many days of strong resilience and good times ahead. Underground electric with central water/sewer adds dependable resources during those unwanted interruptions to summer! The owner’s suite features vaulted ceilings, a sizable walk-in closet and ample space for a nice bedroom set. The ensuite bathroom has a large step-in shower, dual sinks and soaking tub. The remaining 2 guest suites have bathrooms just outside their door with step in showers in each and the half bath is in the hallway leading to the garage. Shut the door on this dedicated laundry room. Vinyl fencing runs along both sides of the backyard and a new shed w/ ramp provides ample storage for the yard tools. And, if you really want a pool, get the one with NO maintenance requirements! Optional pool, tennis & clubhouse membership is available just down the street. Secured RV/boat storage is available, too!
Location
State FL
County Citrus
Area 23
Zoning PDR
Interior
Interior Features Breakfast Bar, Bathtub, Cathedral Ceiling(s), Dual Sinks, Primary Suite, Open Floorplan, Pantry, Stone Counters, Split Bedrooms, Solid Surface Counters, Separate Shower, Tub Shower, Updated Kitchen, Walk-In Closet(s), Wood Cabinets, First Floor Entry, Sliding Glass Door(s)
Heating Heat Pump
Cooling Central Air, Electric
Flooring Carpet, Engineered Hardwood, Luxury Vinyl Plank, Tile
Fireplace No
Appliance Dishwasher, Electric Oven, Electric Range, Disposal, Microwave Hood Fan, Microwave, Refrigerator, Water Heater
Laundry Laundry - Living Area, Laundry Tub
Exterior
Exterior Feature Courtyard, Sprinkler/Irrigation, Landscaping, Rain Gutters, Water Feature, Concrete Driveway
Garage Attached, Concrete, Driveway, Garage, Garage Door Opener
Garage Spaces 2.0
Garage Description 2.0
Fence Privacy, Vinyl
Pool None
Community Features Community Pool, Shopping
Utilities Available High Speed Internet Available, Underground Utilities
Waterfront No
Water Access Desc Public
Roof Type Asphalt,Shingle,Ridge Vents
Total Parking Spaces 2
Building
Lot Description Cleared, Flat, Trees
Faces North
Entry Level One
Foundation Block, Slab
Sewer Public Sewer
Water Public
Architectural Style Contemporary, One Story
Level or Stories One
Additional Building Shed(s)
New Construction No
Schools
Elementary Schools Rock Crusher Elementary
Middle Schools Crystal River Middle
High Schools Crystal River High
Others
Tax ID 2747838
Security Features Smoke Detector(s)
Acceptable Financing Cash, Conventional, FHA, VA Loan
Listing Terms Cash, Conventional, FHA, VA Loan
Financing Conventional
Special Listing Condition Standard
Read Less
Want to know what your home might be worth? Contact us for a FREE valuation!

Our team is ready to help you sell your home for the highest possible price ASAP






