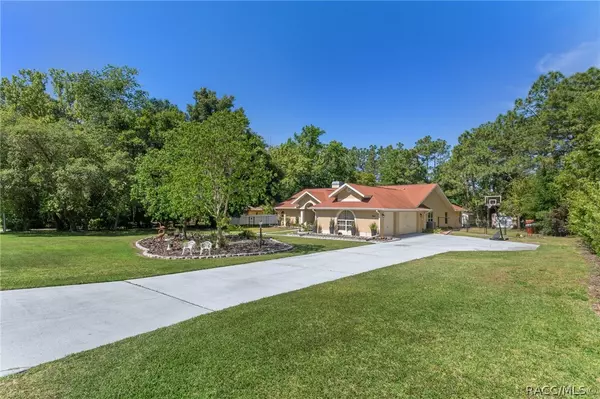Bought with Ronald "Ron" Fithen • Real Broker LLC
$490,000
$495,000
1.0%For more information regarding the value of a property, please contact us for a free consultation.
1254 N Prospect AVE Lecanto, FL 34461
4 Beds
2 Baths
2,504 SqFt
Key Details
Sold Price $490,000
Property Type Single Family Home
Sub Type Single Family Residence
Listing Status Sold
Purchase Type For Sale
Square Footage 2,504 sqft
Price per Sqft $195
Subdivision Timberlane Est.
MLS Listing ID 833257
Sold Date 06/21/24
Style Contemporary,One Story
Bedrooms 4
Full Baths 2
HOA Y/N No
Year Built 1992
Annual Tax Amount $3,344
Tax Year 2023
Lot Size 1.100 Acres
Acres 1.1
Property Sub-Type Single Family Residence
Property Description
Beautifully built pool home located in the very sought-after community of Timberlane Estates situated on 1.10 acres and features over 2500 square feet of living area with 3 bedrooms, 2 bathrooms, 3 car garage and is fully landscaped with great curb appeal. The Spacious kitchen offers plenty of counter space and cabinets, with stainless appliances and corian counters. When you enter the owner's bathroom you will feel like you have entered a resort with a spacious shower, dual sink vanities and an absolutely gorgeous free-standing claw foot bathtub. This exceptional property offers the perfect blend of tranquility and privacy, featuring a stunning in-ground pool with built-in hot tub with waterfall. The open-concept floor plan flows from room to room, allowing for effortless entertaining and comfortable everyday living. The living room is perfect for cozy evenings by the gas fireplace, additionally, a spacious dining area presents an ideal setting for hosting memorable gatherings with loved ones. All the main living areas including the owner's suite have tile floors. There are pocket sliding glass doors leading out to the expanded lanai that features an outdoor kitchen with a bar area. With plenty of seating area your friends and family will make unforgettable memories relaxing by the pool. There is also a 2nd portable hot tub that will be included with the sale of the home. The back and side yards are fenced with gates on each side, there are two storage sheds with electricity. Use these to store all of your extra toys or you can have a she shed and a man cave! Located in the heart of the countryside, this property provides a serene and private setting away from the hustle and bustle of city life. Immerse yourself in nature's beauty while still being within reach of urban conveniences, with shops, restaurants, and recreational activities of Inverness and Crystal River just a short drive away. Embrace the lifestyle you've always dreamed of and experience the ultimate retreat from the everyday.
Location
State FL
County Citrus
Area 08
Zoning LDR
Interior
Interior Features Breakfast Bar, Bathtub, Cathedral Ceiling(s), Dual Sinks, Eat-in Kitchen, Fireplace, Garden Tub/Roman Tub, Primary Suite, Open Floorplan, Solid Surface Counters, Separate Shower, Tub Shower, Walk-In Closet(s), Wood Cabinets, Central Vacuum, First Floor Entry
Heating Heat Pump
Cooling Central Air
Flooring Carpet, Tile
Fireplaces Type Gas
Fireplace Yes
Appliance Dishwasher, Electric Cooktop, Disposal, Microwave Hood Fan, Microwave, Oven, Range, Refrigerator, Water Heater
Laundry Laundry - Living Area, Laundry Tub
Exterior
Exterior Feature Landscaping, Concrete Driveway
Parking Features Attached, Concrete, Driveway, Garage, RV Access/Parking, Garage Door Opener
Garage Spaces 3.0
Garage Description 3.0
Fence Chain Link
Pool Concrete, In Ground, Pool, Screen Enclosure
Utilities Available High Speed Internet Available
Water Access Desc Well
Roof Type Asphalt,Shingle
Total Parking Spaces 3
Building
Lot Description Cleared, Flat
Entry Level One
Foundation Block, Slab
Sewer Septic Tank
Water Well
Architectural Style Contemporary, One Story
Level or Stories One
Additional Building Shed(s), Storage, Workshop
New Construction No
Schools
Elementary Schools Forest Ridge Elementary
Middle Schools Lecanto Middle
High Schools Lecanto High
Others
Tax ID 1990742
Acceptable Financing Cash, Conventional, FHA, VA Loan
Listing Terms Cash, Conventional, FHA, VA Loan
Financing Conventional
Special Listing Condition Standard, Listed As-Is
Read Less
Want to know what your home might be worth? Contact us for a FREE valuation!

Our team is ready to help you sell your home for the highest possible price ASAP





