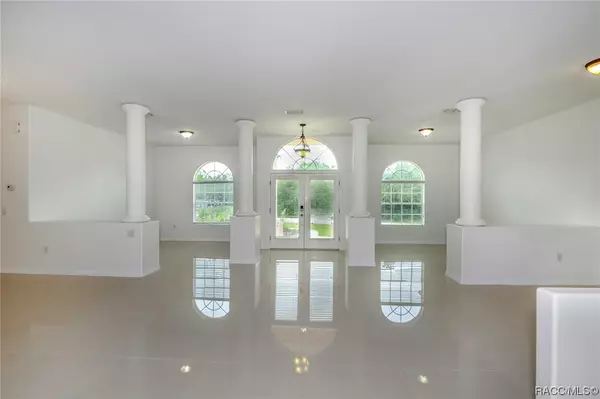Bought with Ocala Marion Member • Ocala Marion County Association Member
$569,000
$569,000
For more information regarding the value of a property, please contact us for a free consultation.
4107 N Pink Poppy DR Beverly Hills, FL 34465
4 Beds
3 Baths
3,486 SqFt
Key Details
Sold Price $569,000
Property Type Single Family Home
Sub Type Single Family Residence
Listing Status Sold
Purchase Type For Sale
Square Footage 3,486 sqft
Price per Sqft $163
Subdivision Pine Ridge
MLS Listing ID 827416
Sold Date 06/03/24
Style Contemporary,One Story
Bedrooms 4
Full Baths 3
HOA Fees $7/ann
HOA Y/N Yes
Year Built 2006
Annual Tax Amount $7,816
Tax Year 2023
Lot Size 1.000 Acres
Acres 1.0
Property Sub-Type Single Family Residence
Property Description
Your wait for a big, beautiful home is over! With impressive curb appeal this home is by far one of the largest homes in its price range and outperforms smaller homes with its economical price per square foot! This impressive home offers gleaming 32-inch porcelain tile floors throughout the main living areas and updated luxury vinyl plank floors in all 4 bedrooms. Freshly painted inside and out this year this large family home is move-in ready! The kitchen features wood cabinets with granite countertops, a large eat-in area and a newer set of Stainless-Steel appliances. The owner's suite is massive and features a separate sitting area where you can escape for a little peace and quiet of your own! And the spacious ensuite bathroom will capture all your expectations in a home of this quality! And, if your family includes the in-laws, don't worry! A dedicated bedroom with ensuite bath that features a step-in shower can be closed off from the rest of the house with a simple pocket door and they still get direct access to the fresh air of the lanai! The remaining 2 guest rooms share the third bathroom located between them. A three-car garage is ample room for the autos but if your toys fill it up first, don't worry, there is ample parking space on the long driveway with parking spaces at the top of the drive! Soothe your anxiety of a never-ending home search and come on over and make yourself home!
Location
State FL
County Citrus
Area 14
Zoning RUR
Interior
Interior Features Attic, Breakfast Bar, Bathtub, Tray Ceiling(s), Dual Sinks, Garden Tub/Roman Tub, High Ceilings, Laminate Counters, Primary Suite, Open Floorplan, Pantry, Pull Down Attic Stairs, Stone Counters, Sitting Area in Primary, Split Bedrooms, Separate Shower, Tub Shower, Walk-In Closet(s), Wood Cabinets, First Floor Entry, Sliding Glass Door(s)
Heating Heat Pump
Cooling Central Air, Electric
Flooring Laminate, Tile
Fireplace No
Appliance Dishwasher, Electric Oven, Electric Range, Disposal, Microwave Hood Fan, Microwave, Refrigerator, Water Heater
Laundry Laundry - Living Area, Laundry Tub
Exterior
Exterior Feature Sprinkler/Irrigation, Landscaping, Rain Gutters, Concrete Driveway
Parking Features Attached, Concrete, Driveway, Garage, Garage Door Opener
Garage Spaces 3.0
Garage Description 3.0
Pool None
Community Features Clubhouse, Dog Park, Shuffleboard, Shopping, Tennis Court(s)
Utilities Available High Speed Internet Available
Water Access Desc Public
Roof Type Asphalt,Shingle
Total Parking Spaces 3
Building
Lot Description Sloped, Trees
Faces West
Entry Level One
Foundation Block, Slab
Sewer Septic Tank
Water Public
Architectural Style Contemporary, One Story
Level or Stories One
New Construction No
Schools
Elementary Schools Central Ridge Elementary
Middle Schools Crystal River Middle
High Schools Crystal River High
Others
HOA Name Pine Ridge
HOA Fee Include Association Management,Legal/Accounting,Recreation Facilities,Security,Tennis Courts
Tax ID 2618655
Security Features Smoke Detector(s)
Acceptable Financing Cash, Conventional, FHA, VA Loan
Listing Terms Cash, Conventional, FHA, VA Loan
Financing Conventional
Special Listing Condition Standard
Read Less
Want to know what your home might be worth? Contact us for a FREE valuation!

Our team is ready to help you sell your home for the highest possible price ASAP






