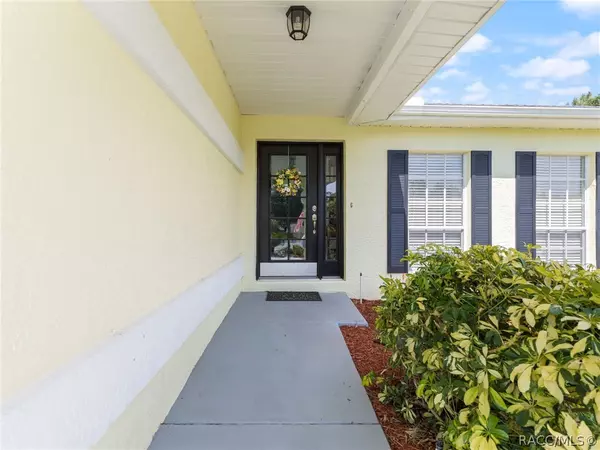Bought with Robert D Werner • Bob Werner Homes
$359,000
$359,000
For more information regarding the value of a property, please contact us for a free consultation.
759 S Curry PT Homosassa, FL 34448
3 Beds
2 Baths
2,010 SqFt
Key Details
Sold Price $359,000
Property Type Single Family Home
Sub Type Single Family Residence
Listing Status Sold
Purchase Type For Sale
Square Footage 2,010 sqft
Price per Sqft $178
Subdivision Cinnamon Ridge
MLS Listing ID 833346
Sold Date 05/28/24
Style Contemporary,Ranch,One Story
Bedrooms 3
Full Baths 2
HOA Y/N No
Year Built 1986
Annual Tax Amount $1,854
Tax Year 2023
Lot Size 0.330 Acres
Acres 0.33
Property Description
MOVE IN READY OASIS. Updated and upgraded. Clean. Comfortable. Easy care and filled with natural light. 2017 ROOF. 2020 HVAC. NO HOA. NO FLOOD ZONE. Third of an acre on quiet cul-de-sac lot. Open kitchen with soft close wood cabinets, lots of quartz counter space, large stainless steel farmhouse sink, large prep island with breakfast counter. All appliances included. Spacious living room with breakfast nook and fireplace. Separate dining or formal living. Huge second bedroom. 400 sq ft screened and tiled outdoor living area with relaxing pool view. Salt water pool system. French doors. 10 x 20 shed. New concrete pad for boat parking or RV parking. Centrally located to all area amenities. Minutes to Crystal River, all water activities, great shopping, dining and medical care. Easy access to Veteran’s Expressway and into Tampa in an hour. Take a virtual walk through with the 3D Tour.
Location
State FL
County Citrus
Area 23
Zoning LDR
Interior
Interior Features Attic, Breakfast Bar, Dual Sinks, Eat-in Kitchen, Fireplace, Main Level Primary, Primary Suite, Open Floorplan, Pull Down Attic Stairs, Stone Counters, Split Bedrooms, Shower Only, Separate Shower, Updated Kitchen, Walk-In Closet(s), Wood Cabinets, French Door(s)/Atrium Door(s), First Floor Entry, Programmable Thermostat
Heating Heat Pump
Cooling Central Air, Electric
Flooring Luxury Vinyl Plank, Tile
Fireplaces Type Wood Burning
Fireplace Yes
Appliance Dryer, Dishwasher, Electric Oven, Electric Range, Disposal, Microwave Hood Fan, Microwave, Refrigerator, Water Heater, Washer
Laundry In Garage, Laundry Tub
Exterior
Exterior Feature Sprinkler/Irrigation, Landscaping, Rain Gutters, Concrete Driveway
Garage Attached, Concrete, Driveway, Garage, Parking Pad, Garage Door Opener
Garage Spaces 2.0
Garage Description 2.0
Pool Concrete, Cleaning System, In Ground, Pool, Screen Enclosure, Salt Water
Utilities Available High Speed Internet Available
Waterfront No
Water Access Desc Public
Roof Type Asphalt,Shingle,Ridge Vents
Total Parking Spaces 2
Building
Lot Description Irregular Lot
Faces Southwest
Entry Level One
Foundation Block, Slab
Sewer Septic Tank
Water Public
Architectural Style Contemporary, Ranch, One Story
Level or Stories One
Additional Building Shed(s)
New Construction No
Schools
Elementary Schools Rock Crusher Elementary
Middle Schools Crystal River Middle
High Schools Crystal River High
Others
Tax ID 2355697
Security Features Smoke Detector(s)
Acceptable Financing Cash, Conventional, FHA, VA Loan
Listing Terms Cash, Conventional, FHA, VA Loan
Financing Cash
Special Listing Condition Standard, Listed As-Is
Read Less
Want to know what your home might be worth? Contact us for a FREE valuation!

Our team is ready to help you sell your home for the highest possible price ASAP






