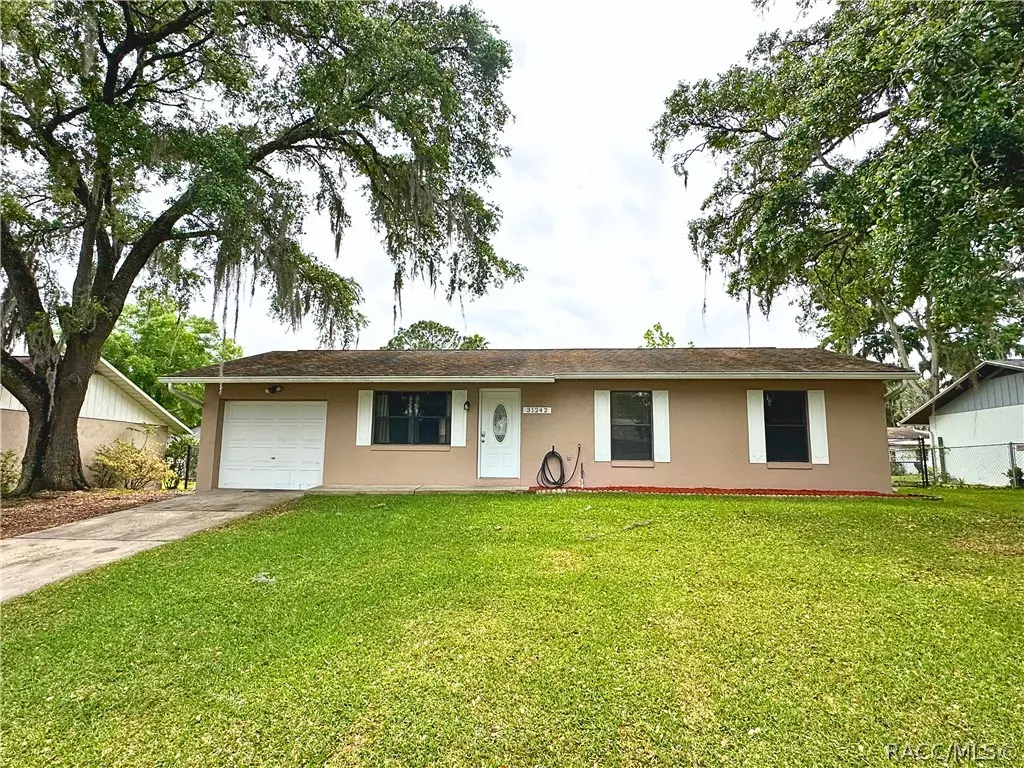Bought with GreaterTampa Member • Greater Tampa Association Member
$250,000
$250,000
For more information regarding the value of a property, please contact us for a free consultation.
31242 Stoney Brook DR Brooksville, FL 34602
3 Beds
2 Baths
1,176 SqFt
Key Details
Sold Price $250,000
Property Type Single Family Home
Sub Type Single Family Residence
Listing Status Sold
Purchase Type For Sale
Square Footage 1,176 sqft
Price per Sqft $212
Subdivision Not On List
MLS Listing ID 831452
Sold Date 05/17/24
Style Ranch,One Story
Bedrooms 3
Full Baths 2
HOA Y/N No
Year Built 1994
Annual Tax Amount $2,333
Tax Year 2023
Lot Size 8,712 Sqft
Acres 0.2
Property Sub-Type Single Family Residence
Property Description
Nestled in the serene community of Ridge Manor West/Sherman Hills, this adorable three bedroom, two bathroom home is great for accommodating a growing family or hosting guests. Boasting 1,176 square feet of well-utilized space, this cozy home includes a 2017 roof, 2018 kitchen remodel, 2018 water heater, 2019 gutters, and a 14 SEER HVAC installed in December of 2020.
Step outside to enjoy the lush, fenced-in 40x80 backyard, great for gatherings, outdoor activities, or simply unwinding amidst nature's beauty. Conveniently located just one mile from I-75, residents can easily commute to Tampa and enjoy easy access to Brooksville's local amenities, schools, and parks, making it a desirable place to call home for those seeking a balanced lifestyle in a peaceful setting.
Location
State FL
County Hernando
Area 27
Zoning Out of County
Interior
Interior Features Tub Shower, Walk-In Closet(s)
Heating Central, Electric
Cooling Central Air
Flooring Carpet, Vinyl
Fireplace No
Appliance Dryer, Dishwasher, Electric Cooktop, Electric Oven, Microwave, Refrigerator, Washer
Laundry In Garage
Exterior
Exterior Feature Concrete Driveway
Parking Features Attached, Concrete, Driveway, Garage
Garage Spaces 1.0
Garage Description 1.0
Fence Chain Link
Pool None
Water Access Desc Public
Roof Type Asphalt,Shingle
Total Parking Spaces 1
Building
Lot Description Cleared
Entry Level One
Foundation Block, Slab
Sewer Public Sewer
Water Public
Architectural Style Ranch, One Story
Level or Stories One
New Construction No
Others
Tax ID 00734110
Acceptable Financing Cash, Conventional, FHA, USDA Loan, VA Loan
Listing Terms Cash, Conventional, FHA, USDA Loan, VA Loan
Financing Conventional
Special Listing Condition Standard
Read Less
Want to know what your home might be worth? Contact us for a FREE valuation!

Our team is ready to help you sell your home for the highest possible price ASAP





