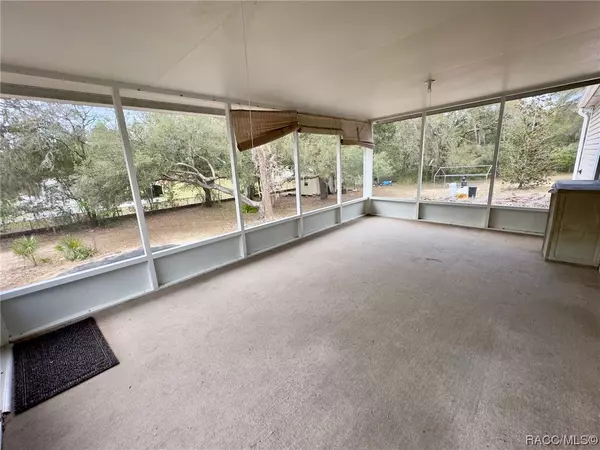Bought with Orlando Regional Member • Orlando Regional Realtor Association Member
$167,000
$179,000
6.7%For more information regarding the value of a property, please contact us for a free consultation.
3319 E Dove CT Inverness, FL 34452
3 Beds
2 Baths
1,556 SqFt
Key Details
Sold Price $167,000
Property Type Manufactured Home
Sub Type Manufactured Home
Listing Status Sold
Purchase Type For Sale
Square Footage 1,556 sqft
Price per Sqft $107
Subdivision Deerwood
MLS Listing ID 831022
Sold Date 03/28/24
Style Mobile Home
Bedrooms 3
Full Baths 2
HOA Y/N No
Year Built 1998
Annual Tax Amount $2,119
Tax Year 2023
Lot Size 1.090 Acres
Acres 1.09
Property Sub-Type Manufactured Home
Property Description
Searching for a home with no deed restrictions out in the country? If so then this is the home for you! Ideally located just outside of downtown Inverness FL. This home features almost 1600 square feet with 3 bedrooms, 2 bathrooms, large eat-in kitchen, great room, breakfast bar, screened back porch, 2 car carport, utility shed, and plenty of room to store your boat/camper or any other toys you may have as this home is situated on 1.09 acres. Located only a few minutes from public boat ramps to the Inverness chain of lakes and the Withlacoochee State Forest is a stone's throw away which is perfect for hiking, jeep riding or even taking your horse out on some trail rides.
Location
State FL
County Citrus
Area 08
Zoning RURMH
Interior
Interior Features Bathtub, Cathedral Ceiling(s), Dual Sinks, Eat-in Kitchen, Garden Tub/Roman Tub, Laminate Counters, Primary Suite, Separate Shower, Tub Shower
Heating Heat Pump
Cooling Central Air
Flooring Carpet, Vinyl
Fireplace No
Appliance Dishwasher, Electric Cooktop, Electric Oven, Electric Range, Microwave Hood Fan, Microwave, Water Purifier Owned, Refrigerator, Water Heater
Laundry Laundry - Living Area
Exterior
Exterior Feature Paved Driveway
Parking Features Detached Carport, Driveway, Paved
Pool None
Utilities Available High Speed Internet Available
Water Access Desc Well
Roof Type Asphalt,Shingle
Total Parking Spaces 2
Building
Lot Description Rolling Slope
Foundation Pillar/Post/Pier
Sewer Septic Tank
Water Well
Architectural Style Mobile Home
New Construction No
Schools
Elementary Schools Pleasant Grove Elementary
Middle Schools Inverness Middle
High Schools Citrus High
Others
Tax ID 1668247
Acceptable Financing Cash, Conventional
Listing Terms Cash, Conventional
Financing Conventional
Special Listing Condition Standard, Listed As-Is
Read Less
Want to know what your home might be worth? Contact us for a FREE valuation!

Our team is ready to help you sell your home for the highest possible price ASAP





