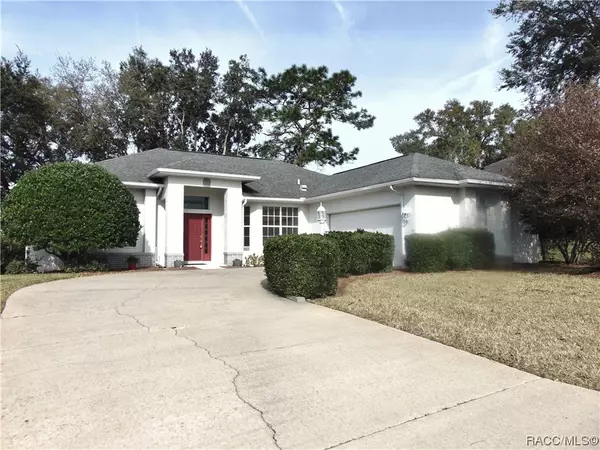Bought with Jodie Dial • Tropic Shores Realty
$292,646
$314,500
6.9%For more information regarding the value of a property, please contact us for a free consultation.
4600 N Crestline DR Beverly Hills, FL 34465
3 Beds
2 Baths
1,680 SqFt
Key Details
Sold Price $292,646
Property Type Single Family Home
Sub Type Single Family Residence
Listing Status Sold
Purchase Type For Sale
Square Footage 1,680 sqft
Price per Sqft $174
Subdivision Laurel Ridge
MLS Listing ID 830025
Sold Date 03/01/24
Style Ranch
Bedrooms 3
Full Baths 2
HOA Fees $38/ann
HOA Y/N Yes
Year Built 1994
Annual Tax Amount $1,279
Tax Year 2023
Lot Size 10,018 Sqft
Acres 0.23
Property Description
Looking for that well maintained pool home with pride of ownership? Come take a look at this 3 bedroom, 2 full bath, 2 car side entry garage in beautiful Laurel Ridge. Entering this elegant home, you will find high ceilings in the great room with a sliding glass door that leads out to the pool and lanai. Stunning kitchen with high end cabinets, newer sink, pantry, breakfast nook and bar, all appliances stay with home including washer and dryer. Master suite has view of the pool with sliders, walk in closet, jetted tub, dual sinks, and a cultured marble shower. This split floor plan has an indoor laundry and extra closet space. Features of this home include 2016 roof, 2009 A/C, electric heated pool, newer pool pump, central vacuum system, sprinkler system, extended screen area, and all the furniture is included in this sale except for personal items. Hurry, schedule an appointment today.
Location
State FL
County Citrus
Area 09
Zoning PDR
Interior
Interior Features Dual Sinks, Furnished, Jetted Tub, Laminate Counters, Primary Suite, Pantry, Split Bedrooms, Walk-In Closet(s), Central Vacuum
Heating Central, Electric
Cooling Central Air
Flooring Carpet, Ceramic Tile
Furnishings Furnished
Fireplace No
Appliance Dryer, Dishwasher, Electric Oven, Electric Range, Microwave, Refrigerator, Washer
Laundry Laundry - Living Area
Exterior
Exterior Feature Sprinkler/Irrigation, Concrete Driveway
Garage Attached, Concrete, Driveway, Garage, Garage Door Opener
Garage Spaces 2.0
Garage Description 2.0
Pool Electric Heat, Heated, In Ground, Pool, Screen Enclosure, Community
Community Features Clubhouse, Golf
Utilities Available High Speed Internet Available
Waterfront No
Water Access Desc Public
Roof Type Asphalt,Shingle
Total Parking Spaces 2
Building
Lot Description Irregular Lot
Foundation Block
Sewer Public Sewer
Water Public
Architectural Style Ranch
New Construction No
Schools
Elementary Schools Central Ridge Elementary
Middle Schools Citrus Springs Middle
High Schools Lecanto High
Others
HOA Name Laurel Ridge
HOA Fee Include Pool(s),Recreation Facilities
Tax ID 2671556
Acceptable Financing Cash, Conventional, FHA, VA Loan
Listing Terms Cash, Conventional, FHA, VA Loan
Financing Conventional
Special Listing Condition Standard
Read Less
Want to know what your home might be worth? Contact us for a FREE valuation!

Our team is ready to help you sell your home for the highest possible price ASAP






