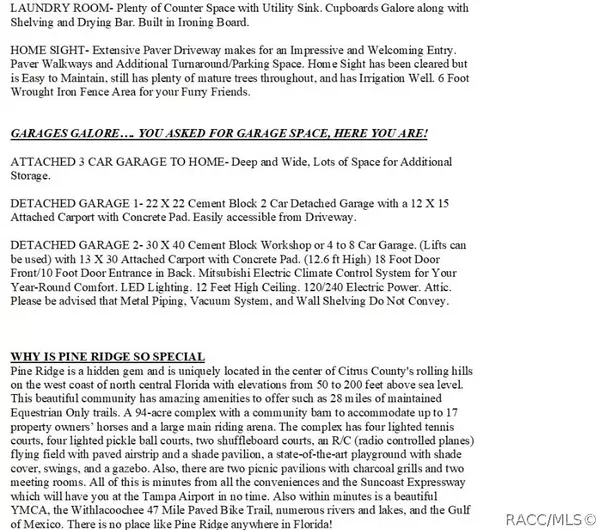Bought with Karen S Cunningham • RE/MAX Realty One
$800,000
$829,900
3.6%For more information regarding the value of a property, please contact us for a free consultation.
3188 N Buckhorn DR Beverly Hills, FL 34465
3 Beds
3 Baths
3,149 SqFt
Key Details
Sold Price $800,000
Property Type Single Family Home
Sub Type Single Family Residence
Listing Status Sold
Purchase Type For Sale
Square Footage 3,149 sqft
Price per Sqft $254
Subdivision Pine Ridge
MLS Listing ID 820715
Sold Date 02/23/24
Style Ranch,One Story
Bedrooms 3
Full Baths 2
Half Baths 1
HOA Fees $11/ann
HOA Y/N Yes
Year Built 2005
Annual Tax Amount $5,513
Tax Year 2022
Lot Size 2.950 Acres
Acres 2.95
Property Sub-Type Single Family Residence
Property Description
YOU WANT GARAGE SPACE AND ACERAGE? WELCOME HOME to this AMAZING, TASTEFULLY DECORATED one of a kind – MOVE IN READY Pine Ridge 3 Bedroom, plus Private Den, (Could be 4th Bedroom), 2.5 Bath, 3 Car Garage, Pool Home w/2 ADDITIONAL DETACHED GARAGES all on a private 2.95 ACRE HOMESITE. (Could Be a Great Equestrian Property) There are too many upgrades to list here. (Please see picture section for list) but the highlights include an incredibly functional kitchen with plenty of counter (Corian) & cupboard space (designer wood), high-end stainless-steel appliances & eat in area. Your Master Suite is large w/ample closet space, and your Bath Suite is fit for royalty. The Living Space includes an open, bright, and large Family Room, along with an inviting Living Room/Formal Dining Area/Private Den. Tons of space for entertaining and everyday living. There is so much more! Two additional bedrooms and a full bath that has a pocket door for this to become a mini suite. You will absolutely love the private Covered Lanai and Pool Area/Hot Tub w/Pool Bath and 2 additional paver patios on each side of the enclosed pool. But what makes this home so special are the two additional Detached Garages that have many uses. (Please see picture section for all details) The Big Garage is 30 X 40 with a 13 X 30 Attached Carport in the back. It is presently a used for woodworking but can fit up to 4 cars or 8 cars on lifts. Garage #2 is 22 X 22 with a 12 X 15 Attached Carport on side. The home also has an oversized 3 Car Garage. Bottom Line- You are in Garage Heaven. All of this is on a Private 2.95 Acre Homesite w/Mature Trees throughout, 6 Ft Wrought Iron Fence Area for your Furry Friends, & a Paver Driveway for an Impressive and Welcoming Entry.
Location
State FL
County Citrus
Area 14
Zoning RUR
Interior
Interior Features Breakfast Bar, Bathtub, Cathedral Ceiling(s), Dual Sinks, Eat-in Kitchen, High Ceilings, Jetted Tub, Main Level Primary, Primary Suite, Open Floorplan, Split Bedrooms, Solid Surface Counters, Separate Shower, Tub Shower, Vaulted Ceiling(s), Walk-In Closet(s)
Heating Central, Electric
Cooling Central Air, Electric
Flooring Ceramic Tile
Fireplace No
Appliance Dishwasher, Electric Cooktop, Electric Oven, Microwave, Refrigerator
Laundry Laundry - Living Area
Exterior
Exterior Feature Sprinkler/Irrigation, Landscaping, Brick Driveway
Parking Features Attached, Detached Carport, Driveway, Detached, Garage, Parking Pad
Garage Spaces 13.0
Garage Description 13.0
Fence Partial
Pool Concrete, In Ground, Pool, Screen Enclosure, Waterfall
Community Features Clubhouse, Dog Park, Shopping, Tennis Court(s)
Roof Type Asphalt,Shingle
Total Parking Spaces 14
Building
Lot Description Acreage, Rectangular, Trees
Entry Level One
Foundation Block
Sewer Septic Tank
Architectural Style Ranch, One Story
Level or Stories One
New Construction No
Schools
Elementary Schools Lecanto Primary
Middle Schools Lecanto Middle
High Schools Lecanto High
Others
HOA Name Pine Ridge
HOA Fee Include Other,See Remarks
Tax ID 2106468
Acceptable Financing Cash, Conventional, VA Loan
Listing Terms Cash, Conventional, VA Loan
Financing Cash
Special Listing Condition Standard
Read Less
Want to know what your home might be worth? Contact us for a FREE valuation!

Our team is ready to help you sell your home for the highest possible price ASAP






