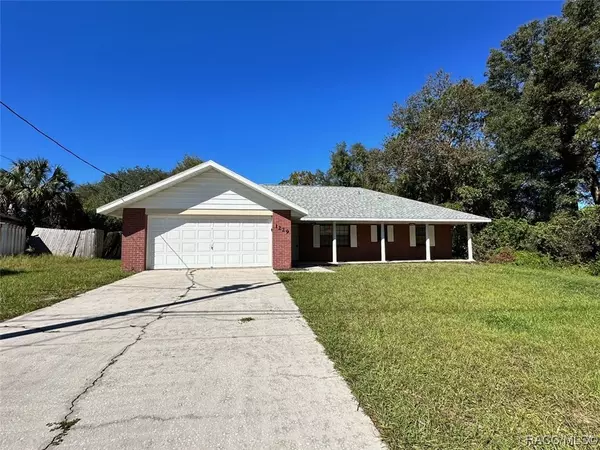Bought with Catherine "Katie" E Bedford • Sellstate Next Generation Real
$232,900
$232,900
For more information regarding the value of a property, please contact us for a free consultation.
1229 Dartmouth TER Inverness, FL 34452
3 Beds
2 Baths
1,298 SqFt
Key Details
Sold Price $232,900
Property Type Single Family Home
Sub Type Single Family Residence
Listing Status Sold
Purchase Type For Sale
Square Footage 1,298 sqft
Price per Sqft $179
Subdivision Inverness Highlands South
MLS Listing ID 828189
Sold Date 02/15/24
Style Ranch,One Story
Bedrooms 3
Full Baths 2
HOA Y/N No
Year Built 1985
Annual Tax Amount $1,894
Tax Year 2022
Lot Size 9,583 Sqft
Acres 0.22
Property Sub-Type Single Family Residence
Property Description
Nicely updated house for you to call home! Located in the Inverness Highlands, this home features almost 1300 square feet with 3 bedrooms, 2 bathrooms, family room, dining room, 2 2-car garage, and a front porch to sit a enjoy your morning cup of coffee. Located only a few blocks away from the community park and about 2 miles from local shopping centers and restaurants. The seller has recently updated the home with new paint, flooring, sliding glass doors and a new roof was just put on less than a month ago. Call today to schedule your appointment to view this home.
Location
State FL
County Citrus
Area 06
Zoning MDR
Interior
Interior Features Cathedral Ceiling(s), Primary Suite, Open Floorplan, Tub Shower
Heating Heat Pump
Cooling Central Air
Flooring Carpet, Laminate
Fireplace No
Appliance Dishwasher, Electric Cooktop, Electric Oven, Electric Range, Microwave Hood Fan, Microwave
Laundry In Garage
Exterior
Exterior Feature Concrete Driveway, Room For Pool
Parking Features Attached, Concrete, Driveway, Garage
Garage Spaces 2.0
Garage Description 2.0
Pool None
Utilities Available High Speed Internet Available
Water Access Desc Well
Roof Type Asphalt,Shingle
Total Parking Spaces 2
Building
Lot Description Flat
Entry Level One
Foundation Block, Slab
Sewer Septic Tank
Water Well
Architectural Style Ranch, One Story
Level or Stories One
New Construction No
Schools
Elementary Schools Inverness Primary
Middle Schools Inverness Middle
High Schools Citrus High
Others
Tax ID 1776031
Acceptable Financing Cash, Conventional, FHA, VA Loan
Listing Terms Cash, Conventional, FHA, VA Loan
Financing FHA
Special Listing Condition Real Estate Owned, Listed As-Is
Read Less
Want to know what your home might be worth? Contact us for a FREE valuation!

Our team is ready to help you sell your home for the highest possible price ASAP





