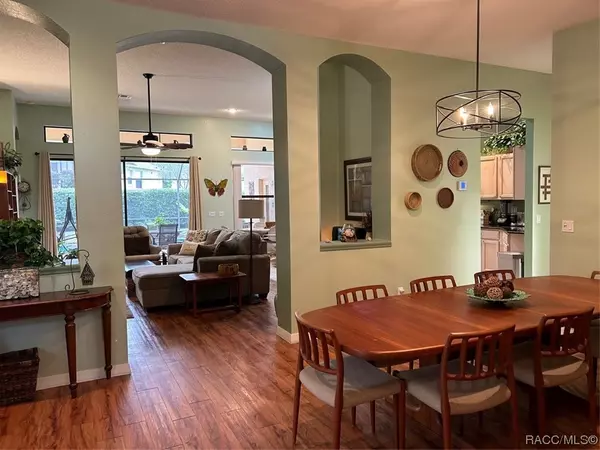Bought with Courtney Forrest • RE/MAX PREMIER REALTY
$380,000
$385,000
1.3%For more information regarding the value of a property, please contact us for a free consultation.
5658 W Hunters Ridge CIR Lecanto, FL 34461
4 Beds
3 Baths
2,321 SqFt
Key Details
Sold Price $380,000
Property Type Single Family Home
Sub Type Single Family Residence
Listing Status Sold
Purchase Type For Sale
Square Footage 2,321 sqft
Price per Sqft $163
Subdivision Crystal Oaks
MLS Listing ID 828449
Sold Date 02/08/24
Style One Story
Bedrooms 4
Full Baths 3
HOA Fees $36/ann
HOA Y/N Yes
Year Built 2000
Annual Tax Amount $4,574
Tax Year 2023
Lot Size 10,018 Sqft
Acres 0.23
Property Sub-Type Single Family Residence
Property Description
Looking for a pool home that is move in ready & not in a flood zone? This impeccable 4 bed, 3 bath with 3 car garage checks all the boxes. Located in the gated community of Hunters Ridge, family & friends will love this spacious floor plan. With the list of extensive updates, all you need to do is unpack & enjoy the Florida lifestyle. Roof 2017, AC 2022, water softener, flooring, interior painting, kitchen & baths with White Oak cabinetry are just a few of the many updates. Primary suite with walk in shower & jetted tub. Relax & unwind on your private lanai that looks over the spacious pool. Minutes from boating, restaurants, shops & The Suncoast Parkway. Homes within this community rarely enter the market. Pride of ownership can be yours. Welcome home!
Location
State FL
County Citrus
Area 23
Zoning PDR
Interior
Interior Features Bathtub, Jetted Tub, Primary Suite, Pantry, Stone Counters, Split Bedrooms, Separate Shower, Tub Shower, Updated Kitchen, Walk-In Closet(s), First Floor Entry, Programmable Thermostat
Heating Heat Pump
Cooling Central Air
Flooring Carpet, Luxury Vinyl Plank
Fireplace No
Appliance Dryer, Dishwasher, Microwave, Refrigerator, Water Softener Owned, Water Heater, Washer
Laundry Laundry - Living Area, Laundry Tub
Exterior
Exterior Feature Sprinkler/Irrigation, Landscaping, Lighting, Rain Gutters, Concrete Driveway
Parking Features Attached, Concrete, Driveway, Garage, Garage Door Opener
Garage Spaces 3.0
Garage Description 3.0
Pool In Ground, Pool Equipment, Pool, Screen Enclosure
Community Features Shopping, Street Lights, Gated
Utilities Available High Speed Internet Available, Underground Utilities
Water Access Desc Public
Roof Type Asphalt,Shingle,Ridge Vents
Total Parking Spaces 3
Building
Lot Description Rectangular, Trees
Faces East
Entry Level One
Foundation Block
Sewer Public Sewer
Water Public
Architectural Style One Story
Level or Stories One
New Construction No
Schools
Elementary Schools Rock Crusher Elementary
Middle Schools Crystal River Middle
High Schools Crystal River High
Others
HOA Name Crystal Oaks
HOA Fee Include Reserve Fund,Road Maintenance
Tax ID 2937416
Security Features Gated Community
Acceptable Financing Cash, Conventional, VA Loan
Listing Terms Cash, Conventional, VA Loan
Financing Conventional
Special Listing Condition Standard, Listed As-Is
Read Less
Want to know what your home might be worth? Contact us for a FREE valuation!

Our team is ready to help you sell your home for the highest possible price ASAP






