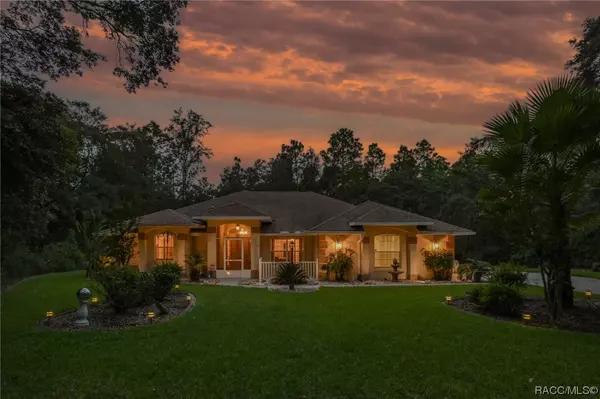Bought with Susan Grow-Mullen PA • REALTRUST REALTY
$395,000
$399,000
1.0%For more information regarding the value of a property, please contact us for a free consultation.
1322 W Redding ST Hernando, FL 34442
3 Beds
2 Baths
1,968 SqFt
Key Details
Sold Price $395,000
Property Type Single Family Home
Sub Type Single Family Residence
Listing Status Sold
Purchase Type For Sale
Square Footage 1,968 sqft
Price per Sqft $200
Subdivision Citrus Hills
MLS Listing ID 827195
Sold Date 01/29/24
Style Contemporary,Ranch,One Story
Bedrooms 3
Full Baths 2
HOA Fees $12/ann
HOA Y/N Yes
Year Built 2007
Annual Tax Amount $1,936
Tax Year 2023
Lot Size 1.000 Acres
Acres 1.0
Property Sub-Type Single Family Residence
Property Description
The perfect blend of privacy and panache! Tucked into a serene, wooded enclave on this 1-acre Emerald Estates of Citrus Hills lot you'll find this impeccably maintained home is a true treasure! Surrounded by nature's grandeur your backyard oasis will be your sanctuary and the 26.5 x 9.5 ft lanai will make a beautiful all-season room to enjoy it from. The intriguing floor plan allows for a large open living area, a study overlooking the front courtyard, a spacious kitchen with an everyday nook and two more guest rooms, one of which is currently being used as a den. Even the laundry room is spacious with enough room for storage shelves to expand the pantry capacity. Finally, a place for all your small appliances and specialty cooking equipment without digging them out of bottom cabinets. And when it comes to garage storage this is the MacDaddy of all garage storage! No longer do you have to tolerate a cluttered garage! Newer hot water heater, well pump and ballast tank. Recently added impact resistant & UV reducing window film. Escape to another world and come take a look at this amazing gem in the middle of its own Emerald forest!
Location
State FL
County Citrus
Area 08
Zoning CRR
Interior
Interior Features Bathtub, Tray Ceiling(s), Cathedral Ceiling(s), Dual Sinks, Garden Tub/Roman Tub, High Ceilings, Laminate Counters, Primary Suite, Open Floorplan, Pantry, Split Bedrooms, Separate Shower, Tub Shower, Walk-In Closet(s), Wood Cabinets, French Door(s)/Atrium Door(s), First Floor Entry, Sliding Glass Door(s)
Heating Heat Pump
Cooling Central Air
Flooring Ceramic Tile, Luxury Vinyl Plank
Fireplace No
Appliance Double Oven, Dryer, Dishwasher, Electric Oven, Electric Range, Disposal, Microwave Hood Fan, Microwave, Refrigerator, Water Heater, Washer
Laundry Laundry - Living Area
Exterior
Exterior Feature Courtyard, Sprinkler/Irrigation, Landscaping, Rain Gutters, Concrete Driveway
Parking Features Attached, Concrete, Driveway, Garage, Garage Door Opener
Garage Spaces 2.0
Garage Description 2.0
Pool None
Utilities Available High Speed Internet Available
Water Access Desc Well
Roof Type Asphalt,Shingle
Total Parking Spaces 2
Building
Lot Description Flat, Trees, Wooded
Faces North
Entry Level One
Foundation Block, Slab
Sewer Septic Tank
Water Well
Architectural Style Contemporary, Ranch, One Story
Level or Stories One
Additional Building Shed(s)
New Construction No
Schools
Elementary Schools Forest Ridge Elementary
Middle Schools Lecanto Middle
High Schools Lecanto High
Others
HOA Name Citrus Hills POA
HOA Fee Include Security
Tax ID 2307218
Security Features Smoke Detector(s),Security Service
Acceptable Financing Cash, Conventional, FHA, VA Loan
Listing Terms Cash, Conventional, FHA, VA Loan
Financing Cash
Special Listing Condition Standard
Read Less
Want to know what your home might be worth? Contact us for a FREE valuation!

Our team is ready to help you sell your home for the highest possible price ASAP






