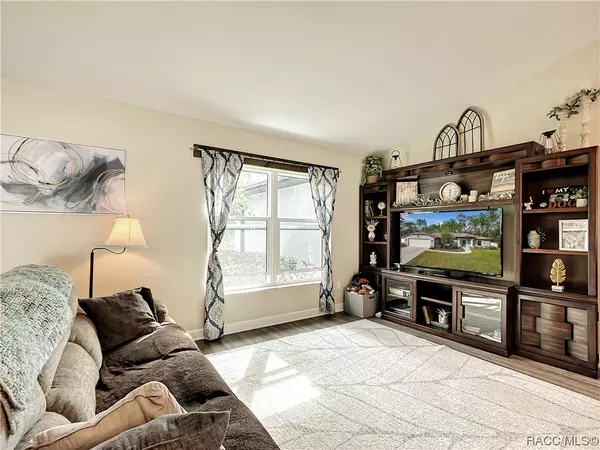Bought with Nathan Barnes • RE/MAX Realty One
$304,500
$310,000
1.8%For more information regarding the value of a property, please contact us for a free consultation.
3885 W Calvary ST Citrus Springs, FL 34433
3 Beds
2 Baths
1,736 SqFt
Key Details
Sold Price $304,500
Property Type Single Family Home
Sub Type Single Family Residence
Listing Status Sold
Purchase Type For Sale
Square Footage 1,736 sqft
Price per Sqft $175
Subdivision Citrus Springs
MLS Listing ID 829234
Sold Date 12/29/23
Style One Story
Bedrooms 3
Full Baths 2
HOA Y/N No
Year Built 2020
Annual Tax Amount $3,362
Tax Year 2023
Lot Size 0.540 Acres
Acres 0.54
Property Sub-Type Single Family Residence
Property Description
Don't wait months for a basic, new construction home. Here is your opportunity to purchase a beautiful, nearly new, 3/2 home in Citrus Springs with the balance of the 10 year product and structural builder warranty. This property, with mature landscaping is located on a fully vinyl fenced 0.54 acres. There is a 10'x12' shed in the back yard in addition to raised garden beds. Plenty of room for your boat, RV, toys, chickens and pool! This maticuously maintained home has luxury vinyl planking in the main living space and carpet in the bedrooms. The heart of the home contains dark wood cabinets topped with granite countertops and stainless steel appliances. Glass free shower and walk-in closet in the primary ensuite. Covered patio at the back of the home and located on a quiet street. This could be your new home for the holidays so schedule your viewing today because it could be gone tomorrow.
Location
State FL
County Citrus
Area 13
Zoning RUR
Interior
Interior Features Attic, Dual Sinks, Main Level Primary, Primary Suite, Open Floorplan, Pull Down Attic Stairs, Stone Counters, Split Bedrooms, Shower Only, Separate Shower, Walk-In Closet(s), Wood Cabinets, Sliding Glass Door(s)
Heating Heat Pump
Cooling Central Air, Electric
Flooring Carpet, Luxury Vinyl Plank
Fireplace No
Appliance Dishwasher, Electric Oven, Electric Range, Disposal, Microwave, Refrigerator, Water Heater
Laundry Laundry - Living Area
Exterior
Exterior Feature Concrete Driveway
Parking Features Attached, Boat, Concrete, Driveway, Garage, RV Access/Parking, Garage Door Opener
Garage Spaces 2.0
Garage Description 2.0
Fence Privacy, Vinyl
Pool None
Water Access Desc Public
Roof Type Asphalt,Shingle
Total Parking Spaces 2
Building
Lot Description Cleared, Multiple lots
Entry Level One
Foundation Block, Slab
Sewer Septic Tank
Water Public
Architectural Style One Story
Level or Stories One
Additional Building Shed(s)
New Construction No
Schools
Elementary Schools Citrus Springs Elementary
Middle Schools Crystal River Middle
High Schools Crystal River High
Others
Tax ID 1266351
Security Features Smoke Detector(s)
Acceptable Financing Cash, Conventional, FHA, USDA Loan, VA Loan
Listing Terms Cash, Conventional, FHA, USDA Loan, VA Loan
Financing Conventional
Special Listing Condition Standard, Listed As-Is
Read Less
Want to know what your home might be worth? Contact us for a FREE valuation!

Our team is ready to help you sell your home for the highest possible price ASAP






