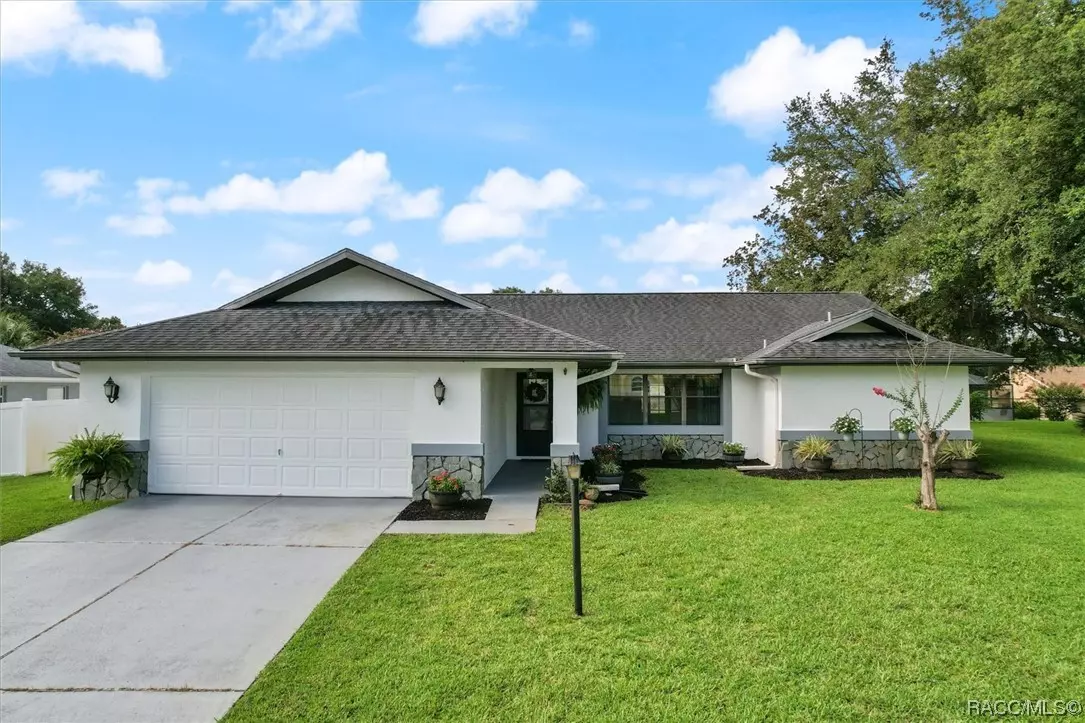Bought with Leada Friend • Century 21 J.W.Morton R.E.
$315,000
$315,000
For more information regarding the value of a property, please contact us for a free consultation.
9080 E China Grove LN Inverness, FL 34450
3 Beds
2 Baths
1,879 SqFt
Key Details
Sold Price $315,000
Property Type Single Family Home
Sub Type Single Family Residence
Listing Status Sold
Purchase Type For Sale
Square Footage 1,879 sqft
Price per Sqft $167
Subdivision Inverness Golf Estate
MLS Listing ID 825665
Sold Date 08/30/23
Style Ranch
Bedrooms 3
Full Baths 2
HOA Y/N No
Year Built 1992
Annual Tax Amount $856
Tax Year 2022
Lot Size 9,583 Sqft
Acres 0.22
Property Sub-Type Single Family Residence
Property Description
This 3/2/2 in Inverness Golf Estates is ready for a new owner to love. Property boasts a popular light & bright split floor plan, plant shelves, kitchen nook, formal dining area, inside laundry, large lanai area under AC, 2015 roof, newer water heater, fresh landscaping, well for irrigation, NO HOA and so much more. The Inverness Golf & Country Club is a short golf cart ride away. The club offers 18 holes of golf, driving range, pool, banquet facilities, pro shop, restaurant and bar area. Membership is not mandatory. This property is ideally located near boat ramps, dining, shopping, medical offices, downtown Inverness, parks and I75. Schedule your tour today. Copy and paste link for video tour: https://player.vimeo.com/video/846564894?badge=0&autopause=0&player_id=0&app_id=58479
Location
State FL
County Citrus
Area 03
Zoning PDR
Interior
Interior Features Attic, Breakfast Bar, Cathedral Ceiling(s), Dual Sinks, Laminate Counters, Master Suite, Pull Down Attic Stairs, Split Bedrooms, Shower Only, Separate Shower, Walk-In Closet(s), First Floor Entry
Heating Central, Electric
Cooling Central Air
Flooring Carpet, Ceramic Tile, Laminate
Fireplace No
Appliance Dishwasher, Disposal, Microwave Hood Fan, Microwave, Oven, Range, Refrigerator, Water Heater
Laundry Laundry - Living Area
Exterior
Exterior Feature Landscaping, Concrete Driveway, Room For Pool
Parking Features Attached, Concrete, Driveway, Garage, Garage Door Opener
Garage Spaces 2.0
Garage Description 2.0
Pool None
Community Features Boat Facilities, Clubhouse, Golf, Park, Putting Green, Shopping
Water Access Desc Public,Well
Roof Type Asphalt,Shingle
Total Parking Spaces 2
Building
Lot Description Rectangular
Foundation Block
Sewer Public Sewer
Water Public, Well
Architectural Style Ranch
New Construction No
Schools
Elementary Schools Inverness Primary
Middle Schools Inverness Middle
High Schools Citrus High
Others
Tax ID 2599341
Acceptable Financing Cash, Conventional, FHA, USDA Loan, VA Loan
Listing Terms Cash, Conventional, FHA, USDA Loan, VA Loan
Financing Cash
Special Listing Condition Standard, Listed As-Is
Read Less
Want to know what your home might be worth? Contact us for a FREE valuation!

Our team is ready to help you sell your home for the highest possible price ASAP





