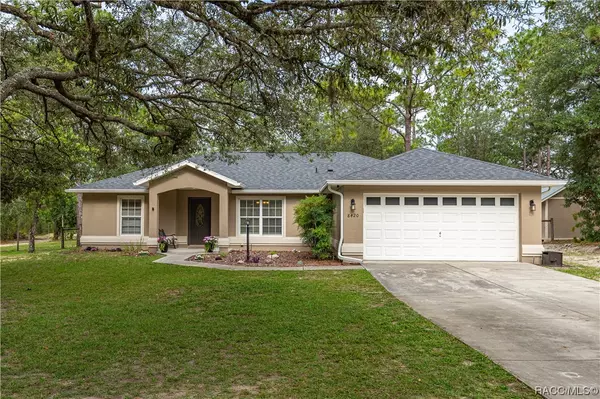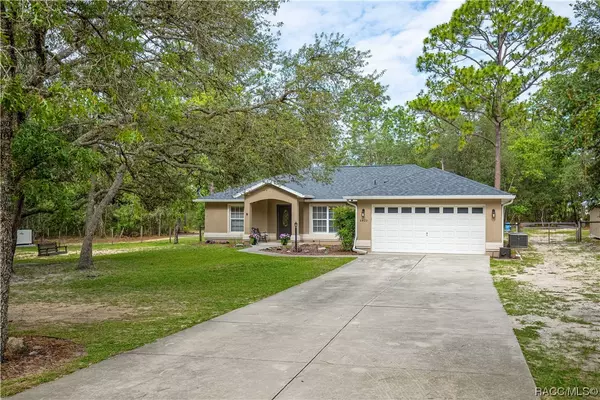Bought with Ocala Marion Member • Ocala Marion County Association Member
$585,000
$595,000
1.7%For more information regarding the value of a property, please contact us for a free consultation.
8420 SW 138th TER Dunnellon, FL 34432
6 Beds
5 Baths
3,379 SqFt
Key Details
Sold Price $585,000
Property Type Single Family Home
Sub Type Single Family Residence
Listing Status Sold
Purchase Type For Sale
Square Footage 3,379 sqft
Price per Sqft $173
Subdivision Not On List
MLS Listing ID 824568
Sold Date 07/31/23
Style One Story
Bedrooms 6
Full Baths 5
HOA Y/N No
Year Built 2001
Annual Tax Amount $940
Tax Year 2022
Lot Size 1.160 Acres
Acres 1.16
Property Description
MOTIVATED SELLER! Are you looking for a home under 15 minutes from town with all the feels of nature situated on a generous 1.16-acre lot with NO HOA and NO DEED RESTRICTIONS that can house two families??? These homes are attached via a lovely lanai keeping both under one roof which, by the way, is a NEW 2022 roof. Both homes have 2022 HVAC systems that have an electric air purifier that filters pollen, pet dander, mold, bacteria and more! Both homes offer full high-end stainless steel 2022 appliance packages with 2022 Washers and Dryers as well. If that isn’t enough, these homes come with a 2022 whole house generator that can power both homes. The primary home is a 3-Bedroom, 2-Bathroom split plan with high-end upgrades throughout. The second home is a 3-Bedroom, 3-Bathroom split plan with also high-end upgrades throughout. The second home allows each room to have its own bathroom as well as walk-in closets. Both have indoor laundry rooms as well. Gutters surround the home, and a huge RV pad has been included in the back of the home that has power as well as sewage connections. A layout of the property is being generated that will also show sizes of all the rooms.
Location
State FL
County Marion
Area 28
Zoning R1
Interior
Interior Features Breakfast Bar, Dual Sinks, Eat-in Kitchen, High Ceilings, Main Level Master, Multiple Master Suites, Master Suite, Open Floorplan, Pantry, Stone Counters, Sitting Area in Master, Split Bedrooms, Shower Only, Separate Shower, Updated Kitchen, Vaulted Ceiling(s), Walk-In Closet(s), Wood Cabinets
Heating Central, Electric
Cooling Central Air
Flooring Ceramic Tile, Laminate
Equipment Generator
Fireplace No
Appliance Some Propane Appliances, Dryer, Dishwasher, Electric Oven, Electric Range, Disposal, Microwave, Refrigerator, Washer
Laundry Laundry - Living Area
Exterior
Parking Features Attached, Garage, Unassigned, Garage Door Opener
Garage Spaces 2.0
Garage Description 2.0
Fence Yard Fenced
Pool None
Water Access Desc Well
Roof Type Asphalt,Shingle
Total Parking Spaces 2
Building
Lot Description Acreage
Entry Level One
Foundation Block, Slab
Sewer Septic Tank
Water Well
Architectural Style One Story
Level or Stories One
Additional Building Shed(s), Storage, Workshop
New Construction No
Schools
Elementary Schools Dunnellon Elementary
Middle Schools Dunnellon Middle
High Schools Dunnellon High
Others
Tax ID 2067047000
Acceptable Financing Cash, Conventional, FHA, VA Loan
Listing Terms Cash, Conventional, FHA, VA Loan
Financing FHA
Special Listing Condition Standard
Read Less
Want to know what your home might be worth? Contact us for a FREE valuation!

Our team is ready to help you sell your home for the highest possible price ASAP






