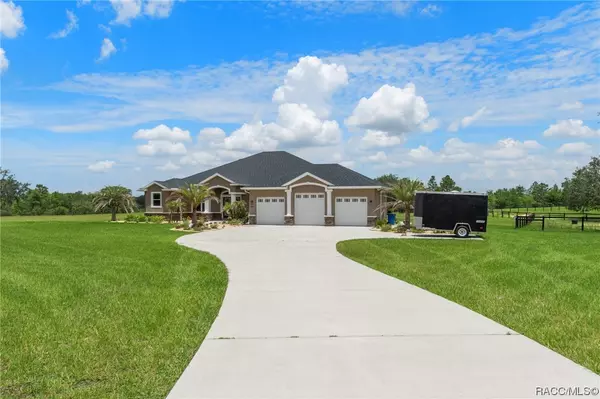Bought with Laura J Colon • Keller Williams Realty-Elite
$849,800
$870,000
2.3%For more information regarding the value of a property, please contact us for a free consultation.
3055 W Andromedae DR Dunnellon, FL 34433
4 Beds
3 Baths
2,913 SqFt
Key Details
Sold Price $849,800
Property Type Single Family Home
Sub Type Single Family Residence
Listing Status Sold
Purchase Type For Sale
Square Footage 2,913 sqft
Price per Sqft $291
Subdivision Not On List
MLS Listing ID 824424
Sold Date 08/14/23
Style Contemporary,One Story
Bedrooms 4
Full Baths 3
HOA Y/N No
Year Built 2019
Annual Tax Amount $5,618
Tax Year 2022
Lot Size 9.480 Acres
Acres 9.48
Property Sub-Type Single Family Residence
Property Description
Stunning 2019 custom built 4/3/3 home with 2913 living nestled on nearly 10 acres. Home boasts a gorgeous gourmet kitchen with an ample supply of wood cabinets, prep island, granite counters, breakfast bar, stainless steel appliances and walk-in pantry, spacious living room with coffered ceilings and eye-catching rustic fireplace, two offices or flex rooms, formal dining area, master suite with tray ceilings, master bathroom with dual sinks, expansive shower with multiple shower heads, and walk-in closet, tile & luxury vinyl planking throughout, large interior laundry with storage and a plethora of upgrades throughout. Exterior presents an impressive entertaining area with a resort style solar heated saltwater pool with waterfall and jacuzzi, covered lanai with outdoor kitchen and tongue & grove ceiling, a jaw-dropping 7 stall barn with feed and tack room, 4 pastures, irrigation, centaur flex fencing, pole barn, three car garage and ample parking. Home is ONLY 25 minutes away from the World Equestrian Center and provides easy access to both Citrus & Marion County. Call to schedule your tour of paradise!
Location
State FL
County Citrus
Area 13
Zoning RURMH
Interior
Interior Features Breakfast Bar, Tray Ceiling(s), Coffered Ceiling(s), Dual Sinks, Fireplace, High Ceilings, Master Suite, Open Floorplan, Pantry, Split Bedrooms, Shower Only, Solid Surface Counters, Separate Shower, Walk-In Closet(s), Wood Cabinets, First Floor Entry, Sliding Glass Door(s)
Heating Central, Electric, Heat Pump
Cooling Central Air
Flooring Ceramic Tile, Luxury Vinyl Plank
Fireplaces Type Gas
Fireplace Yes
Appliance Cooktop, Down Draft, Double Oven, Dishwasher, Gas Cooktop, Disposal, Microwave Hood Fan, Microwave, Refrigerator, Water Heater
Laundry Laundry - Living Area
Exterior
Exterior Feature Sprinkler/Irrigation, Landscaping, Lighting, Outdoor Kitchen, Rain Gutters, Concrete Driveway, Outdoor Grill
Parking Features Attached, Concrete, Driveway, Garage, Garage Door Opener
Garage Spaces 3.0
Garage Description 3.0
Fence Cross Fenced, Mixed, Wood, Wire
Pool Concrete, Gas Heat, Heated, In Ground, Pool, Solar Heat, Salt Water, Waterfall
Utilities Available High Speed Internet Available
Water Access Desc Public
Roof Type Asphalt,Shingle
Total Parking Spaces 3
Building
Lot Description Acreage, Cleared, Irregular Lot, Trees
Faces South
Entry Level One
Foundation Block
Sewer Septic Tank
Water Public
Architectural Style Contemporary, One Story
Level or Stories One
Additional Building Barn(s)
New Construction No
Schools
Elementary Schools Citrus Springs Elementary
Middle Schools Lecanto Middle
High Schools Lecanto High
Others
Tax ID 1202337
Security Features Security System
Acceptable Financing Cash, Conventional, FHA, VA Loan
Listing Terms Cash, Conventional, FHA, VA Loan
Financing Conventional
Special Listing Condition Listed As-Is
Read Less
Want to know what your home might be worth? Contact us for a FREE valuation!

Our team is ready to help you sell your home for the highest possible price ASAP






