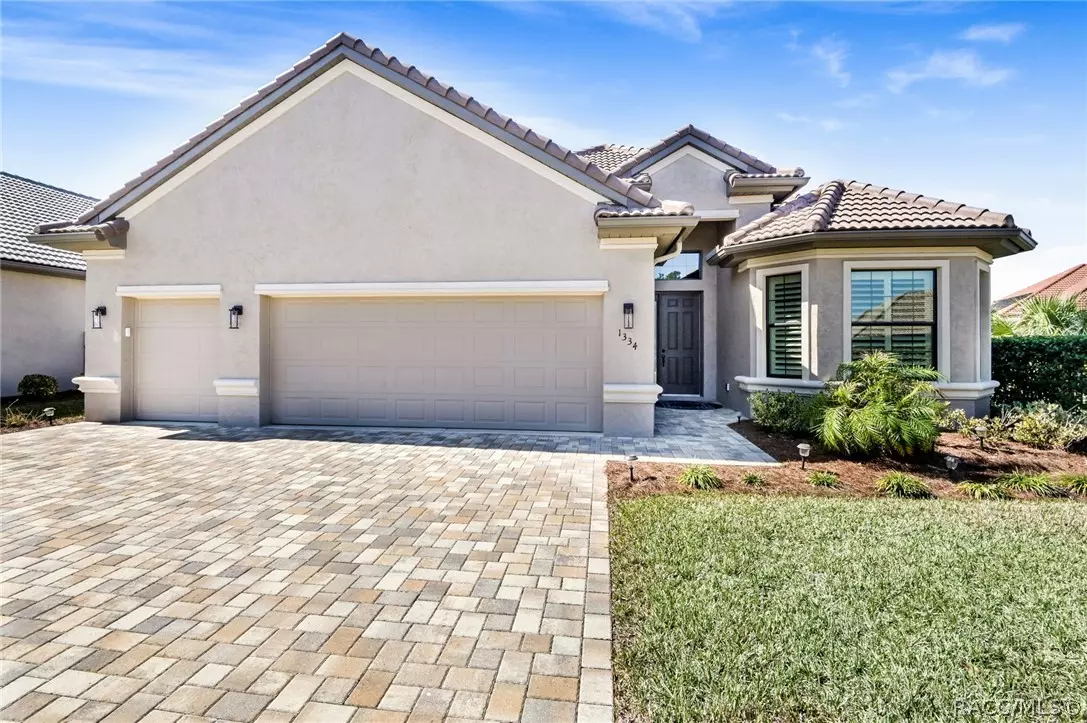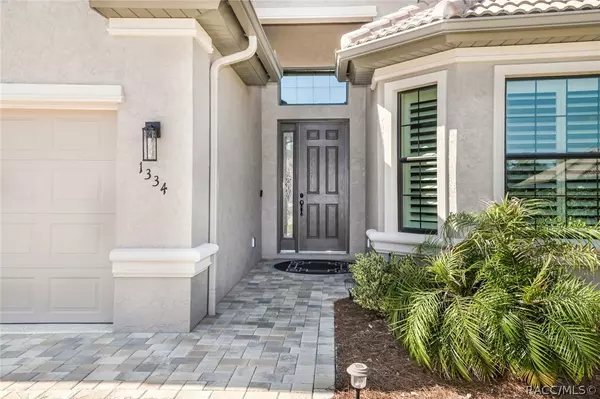Bought with Luci S Suarez • Berkshire Hathaway Homeservice
$615,000
$649,900
5.4%For more information regarding the value of a property, please contact us for a free consultation.
1334 N Rockwood PT Hernando, FL 34442
3 Beds
2 Baths
1,994 SqFt
Key Details
Sold Price $615,000
Property Type Single Family Home
Sub Type Single Family Residence
Listing Status Sold
Purchase Type For Sale
Square Footage 1,994 sqft
Price per Sqft $308
Subdivision Citrus Hills - Terra Vista
MLS Listing ID 821266
Sold Date 07/31/23
Style Ranch
Bedrooms 3
Full Baths 2
HOA Fees $211/mo
HOA Y/N Yes
Year Built 2020
Annual Tax Amount $3,698
Tax Year 2022
Lot Size 0.290 Acres
Acres 0.29
Property Description
MAGNIFICENT 2 BEDROOM, PLUS FLEX ROOM/BEDROOM/OFFICE, 2 BATH, 2+ OVERSIZED GARAGE CAREFREE HOME IN THE PREMIERE GATED COMMUNITY OF TERRA VISTA This is a 2020 built home with extensive upgrades and custom features throughout the entire home! Ready to move in with quick close possible. NO WAITING FOR MANY MONTHS FOR A NEW HOME TO BE BUILT! This elegant home has a highly desirable architectural design featuring volume ceilings, lots of beautiful windows for great natural light, ideal size owner's suite with luxury bathroom, the perfect guest suite and a BONUS ROOM THAT COULD BE USED AS AN OFFICE OR A BEDROOM. The large great room and grand kitchen features wood cabinetry, granite countertops, premium appliances and is just right for entertaining. From the minute you arrive, you are welcomed by a brick paver driveway, extensive landscaping, expanded 2+ garage with plenty of room for 2 SUV's, golf cart and lots of storage. There are so many upgrades including the 18 ft. garage door, epoxy garage flooring, crown molding, eight foot SOLID DOORS, custom closets and window treatments including plantation shutters, LOTS OF STORAGE, big pantry, tile and wood flooring and so much more! Enjoy outdoor living on the screened in expansive lanai surrounded by an oversized backyard that has plenty of room to add a pool. PRICED AT A GREAT VALUE TO SELL SOON! Home has all social membership privileges to the Citrus Hills Golf and Country Club.
Location
State FL
County Citrus
Area 08
Zoning PDR
Interior
Interior Features Attic, Breakfast Bar, Dual Sinks, High Ceilings, Master Suite, Open Floorplan, Pantry, Pull Down Attic Stairs, Stone Counters, Split Bedrooms, Walk-In Closet(s), Wood Cabinets, Programmable Thermostat
Heating Central, Electric
Cooling Central Air, Electric
Flooring Ceramic Tile, Wood
Fireplace No
Appliance Built-In Oven, Dryer, Dishwasher, Gas Cooktop, Disposal, Microwave, Refrigerator, Range Hood, Water Heater, Washer
Laundry Laundry - Living Area, Laundry Tub
Exterior
Exterior Feature Sprinkler/Irrigation, Landscaping, Brick Driveway, Room For Pool
Parking Features Attached, Driveway, Garage, Garage Door Opener
Garage Spaces 2.0
Garage Description 2.0
Pool None
Community Features Billiard Room, Clubhouse, Community Pool, Dog Park, Fitness, Golf, Putting Green, Restaurant, Shopping, Street Lights, Tennis Court(s), Trails/Paths, Gated
Utilities Available High Speed Internet Available, Underground Utilities
Water Access Desc Public
Total Parking Spaces 2
Building
Lot Description Cul-De-Sac, Flat, Rectangular
Foundation Block, Slab
Sewer Public Sewer
Water Public
Architectural Style Ranch
New Construction No
Schools
Elementary Schools Forest Ridge Elementary
Middle Schools Lecanto Middle
High Schools Lecanto High
Others
HOA Name Terra Vista HOA
HOA Fee Include Cable TV,Legal/Accounting,Maintenance Grounds,Maintenance Structure,Reserve Fund,Road Maintenance,Street Lights,Sprinkler
Tax ID 3515147
Security Features Gated Community,Smoke Detector(s)
Acceptable Financing Cash, Conventional, FHA, VA Loan
Listing Terms Cash, Conventional, FHA, VA Loan
Financing Cash
Special Listing Condition Standard
Read Less
Want to know what your home might be worth? Contact us for a FREE valuation!

Our team is ready to help you sell your home for the highest possible price ASAP






