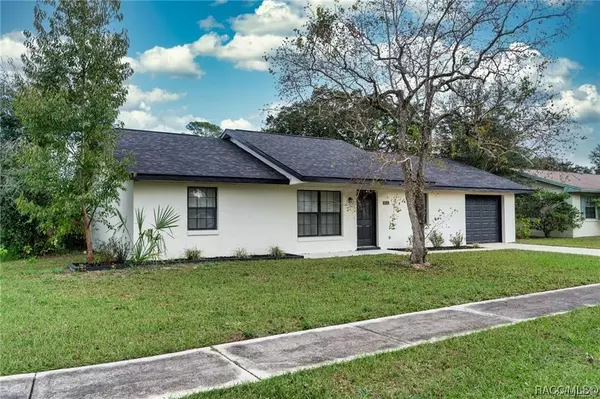Bought with Lake Sumter Member • Realtor Association of Lake Sumter Member
$235,000
$239,500
1.9%For more information regarding the value of a property, please contact us for a free consultation.
15077 SW 37th TER Ocala, FL 34473
3 Beds
2 Baths
1,161 SqFt
Key Details
Sold Price $235,000
Property Type Single Family Home
Sub Type Single Family Residence
Listing Status Sold
Purchase Type For Sale
Square Footage 1,161 sqft
Price per Sqft $202
Subdivision Marion Oaks
MLS Listing ID 824393
Sold Date 07/21/23
Style Ranch,One Story
Bedrooms 3
Full Baths 2
HOA Y/N No
Year Built 1986
Annual Tax Amount $2,027
Tax Year 2022
Lot Size 9,147 Sqft
Acres 0.21
Property Sub-Type Single Family Residence
Property Description
This is a wonderful investment opportunity, or ready for an owner occupant! Freshly renovated, fully turn key, and move in ready! 3-bedroom 2-bathroom one car garage ranch home located in the desirable Marion Oaks subdivision. This property is centrally located on a fully manicured spacious corner lot with sidewalks, and public water on site, also no HOA. This deal is boasting features that include a fully updated kitchen with granite counter tops, and all new appliances. All new fixtures through out, and new floating vinyl plank flooring. Fully updated bathrooms with new vanity's, quarts counters, and porcelain tile plank flooring. 2- year old roof. fresh paint throughout. After all these updates you only need to come relax and enjoy. This sought after area is sure to please and is only minutes to I75, shopping, restaurant, business, and a short stretch to down town Ocala. Wrap this one up today!
Location
State FL
County Marion
Area 28
Zoning R1
Interior
Interior Features Bathtub, Master Suite, Stone Counters, Separate Shower, Tub Shower, Sliding Glass Door(s)
Heating Central, Electric
Cooling Central Air
Flooring Ceramic Tile, Luxury Vinyl Plank, Vinyl
Fireplace No
Appliance Dryer, Dishwasher, Gas Oven, Gas Range, Microwave Hood Fan, Microwave, Refrigerator, Washer
Exterior
Exterior Feature Concrete Driveway
Parking Features Attached, Concrete, Driveway, Garage
Garage Spaces 1.0
Garage Description 1.0
Pool None
Community Features Clubhouse
Utilities Available High Speed Internet Available
Water Access Desc Public
Roof Type Asphalt,Shingle
Total Parking Spaces 1
Building
Lot Description Cleared, Corner Lot, Flat, Rectangular, Trees
Entry Level One
Foundation Block, Slab
Sewer Septic Tank
Water Public
Architectural Style Ranch, One Story
Level or Stories One
New Construction No
Others
Tax ID 2010002000
Acceptable Financing Cash, Conventional
Listing Terms Cash, Conventional
Financing FHA
Special Listing Condition Standard, Listed As-Is
Read Less
Want to know what your home might be worth? Contact us for a FREE valuation!

Our team is ready to help you sell your home for the highest possible price ASAP






