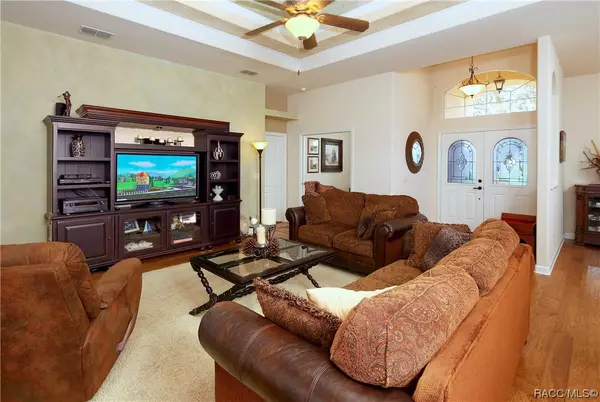Bought with Kelly R Goddard • RE/MAX Realty One
$379,000
$389,000
2.6%For more information regarding the value of a property, please contact us for a free consultation.
4873 N El Camino DR Beverly Hills, FL 34465
3 Beds
2 Baths
2,036 SqFt
Key Details
Sold Price $379,000
Property Type Single Family Home
Sub Type Single Family Residence
Listing Status Sold
Purchase Type For Sale
Square Footage 2,036 sqft
Price per Sqft $186
Subdivision Laurel Ridge
MLS Listing ID 822697
Sold Date 06/12/23
Style One Story
Bedrooms 3
Full Baths 2
HOA Fees $39/mo
HOA Y/N Yes
Year Built 2007
Annual Tax Amount $2,356
Tax Year 2022
Lot Size 0.280 Acres
Acres 0.28
Property Description
PRISTINE HOME with OUTSTANDING GOLF COURSE VISTA VIEWS! This "neat-as-a-pin" 3 Bedroom - 2 Bath - Den/Office home with 2,036 Sq. Ft. of Living Area delivers a residence that ideally caters to the casual Florida lifestyle experience on one of the most desirable homesites in Laurel Ridge. Central to the home's appeal is popular Great Room planning with split bedrooms for added privacy and endless picturesque views of the Twisted Oaks Golf Course with its rolling terrain and stately oaks. Among the many finish features of the home is a designer tray ceiling with crown molding accenting the Great Room...plentiful rich wood flooring...plantation shutters... and popular earth-tone finishes. You'll also find a welcoming kitchen that delivers plentiful cabinets, solid surface counters and upgraded Fingerprint Resistant appliances. Then there's the roomy Master Suite with Master Bath that offers split Dual Vanities, Garden Tub and large Walk-In Shower. For enjoying relaxing outdoor time there's the spacious screen enclosure overlooking the golf course with In-Ground Spa further complemented by a private community clubhouse with swimming pool. On a practical note you'll also benefit from an Oversized 2 Car Garage with workshop space and added storage area. Finally, enjoy the added lifestyle benefit of an ideal location close to medical services, houses of worship, restaurants & abundant shopping including the expanding retail hub at the nearby intersection of Lecanto Highway & Norvell Bryant Hwy together with an easy 25 minute drive to many of the amenities and services in Ocala. THIS IS A CHOICE PROPERTY ANY DISCERNING HOME SHOPPER WON'T WANT TO MISS...CALL TO ARRANGE YOUR INSPECTION TODAY!
Location
State FL
County Citrus
Area 09
Zoning PDR
Interior
Heating Heat Pump
Cooling Central Air
Flooring Carpet, Ceramic Tile, Wood
Fireplace No
Appliance Dryer, Dishwasher, Electric Oven, Microwave, Refrigerator, Washer
Exterior
Exterior Feature Concrete Driveway
Garage Attached, Concrete, Driveway, Garage
Garage Spaces 2.0
Garage Description 2.0
Pool None, Community
Community Features Community Pool
Waterfront No
Water Access Desc Public
Roof Type Asphalt,Shingle
Total Parking Spaces 2
Building
Lot Description On Golf Course
Entry Level One
Foundation Block
Sewer Public Sewer
Water Public
Architectural Style One Story
Level or Stories One
New Construction No
Schools
Elementary Schools Central Ridge Elementary
Middle Schools Citrus Springs Middle
High Schools Lecanto High
Others
HOA Name Laurel Ridge HOA
HOA Fee Include Legal/Accounting,Pool(s)
Tax ID 2788950
Acceptable Financing Cash, Conventional, VA Loan
Listing Terms Cash, Conventional, VA Loan
Financing Cash
Special Listing Condition Standard
Read Less
Want to know what your home might be worth? Contact us for a FREE valuation!

Our team is ready to help you sell your home for the highest possible price ASAP






