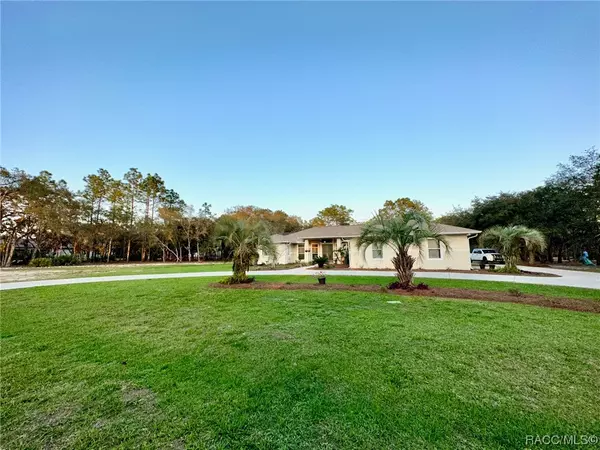Bought with Brian Lefferd • The Holloway Group
$480,000
$485,000
1.0%For more information regarding the value of a property, please contact us for a free consultation.
4833 N Perry DR Beverly Hills, FL 34465
5 Beds
3 Baths
2,818 SqFt
Key Details
Sold Price $480,000
Property Type Single Family Home
Sub Type Single Family Residence
Listing Status Sold
Purchase Type For Sale
Square Footage 2,818 sqft
Price per Sqft $170
Subdivision Pine Ridge
MLS Listing ID 821936
Sold Date 05/31/23
Style Contemporary,One Story
Bedrooms 5
Full Baths 3
HOA Fees $10/ann
HOA Y/N Yes
Year Built 2000
Annual Tax Amount $5,529
Tax Year 2022
Lot Size 1.500 Acres
Acres 1.5
Property Description
Searching for the perfect home with a separate guest house suite? Well, look no further! This home features 2256 square feet of living area in the main house with 4 bedrooms, office, 3 bathrooms, formal living room and dining room, spacious kitchen with breakfast nook, family room, owners suite with tray ceiling, large bathroom with dual vanities, garden tub, and walk-in shower, huge lanai overlooking the beautiful inground saltwater swimming pool. The in-law suite is located on the other side of the pool and features 562 square feet of living area and is set up like a studio apartment with a living area, kitchen, and bathroom. This would also make a great game room, craft room, or man cave! The home is situated on an oversized 1.5-acre homesite that backs up to the horse trails that are throughout the community. So bring your horses and start enjoying life! The 1-acre property to the right is county-owned to offer you even more privacy. There is a circle driveway and another driveway that leads back to the in-law suite. The seller has recently installed a new 30-year roof water heater, dishwasher, pool screens, and resurfaced the pool. This home is a must-see so call today to schedule your appointment to view this home.
Location
State FL
County Citrus
Area 14
Zoning RUR
Interior
Interior Features Bathtub, Fireplace, Garden Tub/Roman Tub, High Ceilings, Master Suite, Split Bedrooms, Solid Surface Counters, Separate Shower, Tub Shower, Vaulted Ceiling(s), Walk-In Closet(s), Wood Cabinets, First Floor Entry
Heating Heat Pump
Cooling Central Air
Flooring Ceramic Tile, Luxury Vinyl Plank
Fireplaces Type Gas
Fireplace Yes
Appliance Dishwasher, Electric Cooktop, Electric Oven, Electric Range, Microwave Hood Fan, Microwave, Refrigerator, Water Heater
Laundry Laundry - Living Area
Exterior
Exterior Feature Landscaping, Concrete Driveway
Parking Features Attached, Concrete, Driveway, Garage
Garage Spaces 2.0
Garage Description 2.0
Pool Concrete, In Ground, Pool, Screen Enclosure, Salt Water
Community Features Clubhouse
Utilities Available High Speed Internet Available
Water Access Desc Public
Roof Type Asphalt,Shingle
Total Parking Spaces 2
Building
Lot Description Flat
Entry Level One
Foundation Block, Slab
Sewer Septic Tank
Water Public
Architectural Style Contemporary, One Story
Level or Stories One
Additional Building Shed(s)
New Construction No
Schools
Elementary Schools Crystal River Primary
Middle Schools Crystal River Middle
High Schools Crystal River High
Others
HOA Name Pine Ridge
HOA Fee Include None
Tax ID 2077263
Acceptable Financing Cash, Conventional, FHA, VA Loan
Listing Terms Cash, Conventional, FHA, VA Loan
Financing Conventional
Special Listing Condition Standard, Listed As-Is
Read Less
Want to know what your home might be worth? Contact us for a FREE valuation!

Our team is ready to help you sell your home for the highest possible price ASAP





