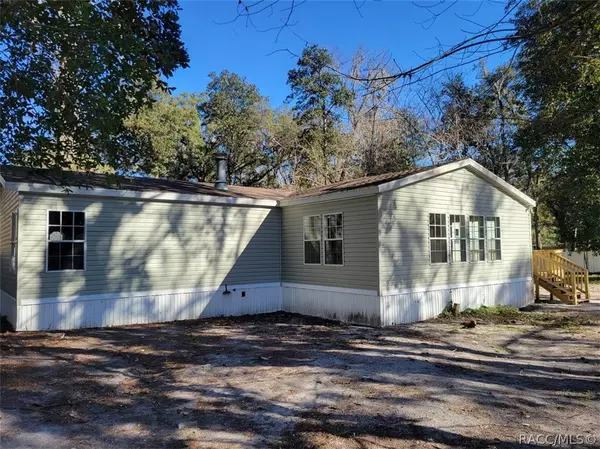Bought with Orlando Regional Member • Orlando Regional Realtor Association Member
$250,000
$235,000
6.4%For more information regarding the value of a property, please contact us for a free consultation.
100 SE 81st ST Ocala, FL 34480
4 Beds
2 Baths
2,085 SqFt
Key Details
Sold Price $250,000
Property Type Manufactured Home
Sub Type Manufactured Home
Listing Status Sold
Purchase Type For Sale
Square Footage 2,085 sqft
Price per Sqft $119
Subdivision Not On List
MLS Listing ID 820603
Sold Date 05/08/23
Style Mobile Home
Bedrooms 4
Full Baths 2
HOA Y/N No
Year Built 1999
Annual Tax Amount $868
Tax Year 2022
Lot Size 0.430 Acres
Acres 0.43
Property Sub-Type Manufactured Home
Property Description
BACK ON MARKET WITH NEW ROOF! Welcome Home to this large bright and airy upper-end Triple Wide Manufactured Home. This home has a great floorplan with large vaulted ceilings and plenty of windows which bring in lots of sunlight. It just had an Extensive Renovation making it look and feel like NEW inside! All new High End LVP flooring, new Ceiling Fans and lighting throughout, All new high end solid wood cabinets with dovetail drawers and soft close hinges, in both kitchen and bathrooms, brand new stainless steel appliances, All new electrical outlets throughout entire house, New front elevation landscaping package, New Bathtub and New Tile in Hallway Bath, New Walk-In shower and tile in Master Bath, New Toilets in both bathrooms, All new plumbing fixtures and hardware in both showers/ bath vanities and kitchen, New interior paint throughout, New rear deck and front stairs, Privacy Vinyl Fenced yard, AC system recently serviced, Seamless Drywall throughout! All nestled on almost a half acre just off of Scenic Magnolia Ave in the heart of horse country and just minutes to schools, major shopping/retail and your favorite restaurants! Call for your showing today!
Location
State FL
County Marion
Area 28
Zoning Out of County,R3
Interior
Interior Features Bathtub, Dual Sinks, Fireplace, Garden Tub/Roman Tub, High Ceilings, Laminate Counters, Master Suite, Open Floorplan, Split Bedrooms, Skylights, Separate Shower, Tub Shower, Updated Kitchen, Vaulted Ceiling(s), Sliding Glass Door(s)
Heating Central, Electric
Cooling Central Air
Flooring Luxury Vinyl Plank
Fireplaces Type Wood Burning
Fireplace Yes
Appliance Dishwasher, Electric Cooktop, Electric Oven, Refrigerator, Range Hood
Laundry Laundry - Living Area
Exterior
Exterior Feature Deck, Landscaping, Room For Pool, Unpaved Driveway
Parking Features Driveway, Private, RV Access/Parking, Unpaved
Fence Vinyl
Pool None
Water Access Desc Well
Roof Type Asphalt,Shingle
Porch Deck, Wood
Building
Lot Description Rectangular, Trees
Foundation Crawlspace
Sewer Septic Tank
Water Well
Architectural Style Mobile Home
Additional Building Shed(s)
New Construction No
Others
Tax ID 0914533000
Acceptable Financing Cash, Conventional, FHA, VA Loan
Listing Terms Cash, Conventional, FHA, VA Loan
Financing VA
Special Listing Condition Standard, Listed As-Is
Read Less
Want to know what your home might be worth? Contact us for a FREE valuation!

Our team is ready to help you sell your home for the highest possible price ASAP





