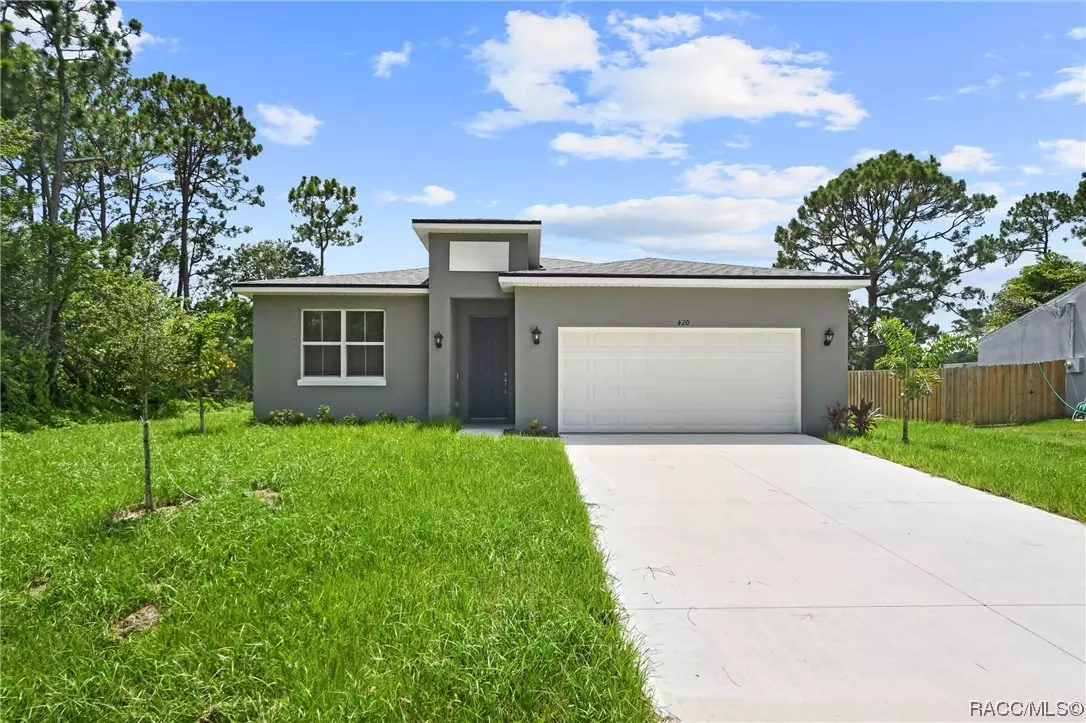Bought with Orlando Regional Member • Orlando Regional Realtor Association Member
$324,900
$324,900
For more information regarding the value of a property, please contact us for a free consultation.
2846 W Gaspar DR Citrus Springs, FL 34433
4 Beds
2 Baths
1,842 SqFt
Key Details
Sold Price $324,900
Property Type Single Family Home
Sub Type Single Family Residence
Listing Status Sold
Purchase Type For Sale
Square Footage 1,842 sqft
Price per Sqft $176
Subdivision Citrus Springs
MLS Listing ID 822084
Sold Date 04/28/23
Style Detached,One Story
Bedrooms 4
Full Baths 2
HOA Y/N No
Year Built 2023
Annual Tax Amount $273
Tax Year 2022
Lot Size 0.260 Acres
Acres 0.26
Property Sub-Type Single Family Residence
Property Description
This is the home you have been waiting on, an impeccable designed 4-bedroom 2-bathroom in a great central location. From the moment you arrive you will notice the craftsmanship design on this open floor plan with a huge entertaining island in the kitchen as the statement piece. The beautifully designed kitchen showcases 42'' upper cabinets, Samsung stainless steel appliance suite, glass backsplash, and a HUGE oversized walk-in pantry. The Owner's Suite is spaciously sized featuring a walk-in closet, dual sink vanity, and floor to ceiling designer tile shower with glass enclosure. The guest bedrooms are roomy, and the guest bathroom features stunning tile selections as well. The back covered porch is perfect for grilling or entertaining friends and family. Indoor laundry room has plenty of storage and Samsung washer & dryer are included as well. Call today for your private showing!
Location
State FL
County Citrus
Area 13
Zoning RMU
Interior
Interior Features Tray Ceiling(s), Dual Sinks, Main Level Master, Open Floorplan, Pantry, Stone Counters, Split Bedrooms, Shower Only, Separate Shower, Walk-In Closet(s), French Door(s)/Atrium Door(s)
Heating Central, Electric
Cooling Central Air, Electric
Flooring Carpet, Ceramic Tile, Laminate
Fireplace No
Appliance Dryer, Dishwasher, Electric Oven, Electric Range, Disposal, Microwave Hood Fan, Microwave, Refrigerator, Water Heater, Washer
Laundry Laundry - Living Area
Exterior
Exterior Feature Sprinkler/Irrigation, Landscaping, Concrete Driveway
Parking Features Attached, Concrete, Driveway, Garage, Garage Door Opener
Garage Spaces 2.0
Garage Description 2.0
Pool None
Roof Type Asphalt,Shingle
Total Parking Spaces 2
Building
Lot Description Cleared, Flat
Entry Level One
Foundation Block, Slab
Architectural Style Detached, One Story
Level or Stories One
New Construction Yes
Schools
Elementary Schools Central Ridge Elementary
Middle Schools Crystal River Middle
High Schools Crystal River High
Others
Tax ID 2184922
Acceptable Financing Cash, Conventional, FHA, USDA Loan, VA Loan
Listing Terms Cash, Conventional, FHA, USDA Loan, VA Loan
Financing Conventional
Special Listing Condition Standard
Read Less
Want to know what your home might be worth? Contact us for a FREE valuation!

Our team is ready to help you sell your home for the highest possible price ASAP






