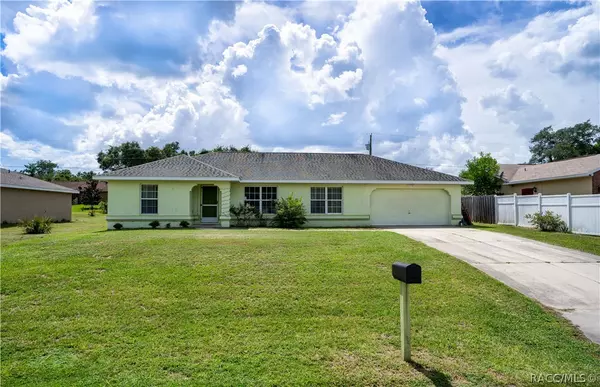Bought with Ocala Marion Member • Ocala Marion County Association Member
$220,000
$234,900
6.3%For more information regarding the value of a property, please contact us for a free consultation.
15750 SW 19th Avenue RD Ocala, FL 34473
3 Beds
2 Baths
1,471 SqFt
Key Details
Sold Price $220,000
Property Type Single Family Home
Sub Type Single Family Residence
Listing Status Sold
Purchase Type For Sale
Square Footage 1,471 sqft
Price per Sqft $149
Subdivision Marion Oaks
MLS Listing ID 815332
Sold Date 04/21/23
Style Ranch
Bedrooms 3
Full Baths 2
HOA Y/N No
Year Built 2007
Annual Tax Amount $1,610
Tax Year 2021
Lot Size 10,018 Sqft
Acres 0.23
Property Sub-Type Single Family Residence
Property Description
Welcome home! Come be apart of the Marion Oaks Community with freshly paved roads and newly constructed homes. You don't want miss out on your chance to own this spacious modern home. This clean and inviting three bedroom two bath home encases a fully loaded kitchen with a separate dining area and nook, indoor laundry, plenty of storage space, many windows offering plenty of natural lighting, a master bedroom with a walk-in closet, and so much more. Let your furry friends roam in the completely wooden fenced in back yard or fire up the grill and enjoy some steaks while relaxing with friends and family. Located in the heart of Ocala, near all your shopping, dining, and entertainment. This home is full of nothing but potential so act fast!
Location
State FL
County Marion
Area 28
Zoning R1
Interior
Interior Features High Ceilings, Laminate Counters, Shower Only, Separate Shower, Tub Shower, Vaulted Ceiling(s), Walk-In Closet(s), Wood Cabinets
Heating Central, Electric
Cooling Central Air, Electric
Flooring Carpet, Ceramic Tile
Fireplace No
Appliance Dryer, Dishwasher, Electric Cooktop, Electric Oven, Freezer, Microwave, Refrigerator, Washer
Exterior
Exterior Feature Concrete Driveway
Parking Features Concrete, Driveway, Paved
Fence Wood
Pool None
Roof Type Asphalt,Shingle
Building
Lot Description Cleared
Foundation Block
Sewer Septic Tank
Architectural Style Ranch
New Construction No
Others
Tax ID 8003-037-713
Acceptable Financing Cash, Conventional
Listing Terms Cash, Conventional
Financing Conventional
Special Listing Condition Standard
Read Less
Want to know what your home might be worth? Contact us for a FREE valuation!

Our team is ready to help you sell your home for the highest possible price ASAP






