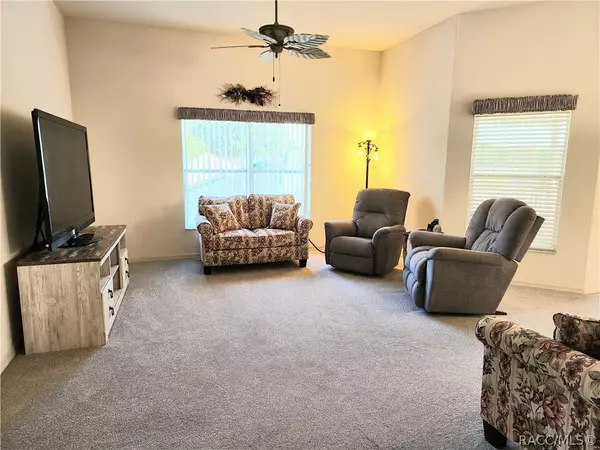Bought with Joan H Donnelly • Century 21 J.W.Morton R.E.
$225,000
$210,000
7.1%For more information regarding the value of a property, please contact us for a free consultation.
522 W Jadewood LOOP Beverly Hills, FL 34465
2 Beds
2 Baths
1,395 SqFt
Key Details
Sold Price $225,000
Property Type Single Family Home
Sub Type Single Family Residence
Listing Status Sold
Purchase Type For Sale
Square Footage 1,395 sqft
Price per Sqft $161
Subdivision Laurel Ridge
MLS Listing ID 817273
Sold Date 11/23/22
Style Contemporary,Detached,One Story
Bedrooms 2
Full Baths 2
HOA Fees $27/ann
HOA Y/N Yes
Year Built 1994
Annual Tax Amount $1,004
Tax Year 2021
Lot Size 6,969 Sqft
Acres 0.16
Property Description
Laurel Ridge Impeccably maintained Villa, located in Hillwood Villas & situated on a Nice Quiet Cul-de-sac w/ good elevation & beautiful views from the composite deck which is the full length of the home & Lanai area. This Home has 2 Bedrooms, DEN w/ French Doors & 2 Attached Car Garage. Open & functional Floor Plan w/roomy Living Room & Dining Room, Kitchen features Granite Counters, Stainless Appliances, Pantry & eat-in area. Interior Laundry area closet w/Washer/Dryer & Laundry Sink. Master Bedroom Suite w/large Walk-in Closet & Bath w/nice Tile Shower. The Split Plan allows for separate Guest Bedroom & Guest Bath nicely appointed. Off the Dining Room is the Lanai, great for entertaining or just to enjoy your unrestricted views. The extra Deck in back will allow for grilling & enjoying the Florida Sun. This is a Villa & all grass cutting, bush trimming & irrigation is covered by the low quarterly fee. Laurel Ridge has a Clubhouse & Pool. Great place to live full-time or to use as a winter retreat w/affordable HOA fee! Short distance to Twisted Oaks Golf Course, to Shopping, Hospitals, Medical facilities, Restaurants & Library. Check out the website for Laurel Ridge HOA: http://www.laurelridge.us
Location
State FL
County Citrus
Area 09
Zoning PDR
Interior
Interior Features Attic, High Ceilings, Master Suite, Open Floorplan, Pantry, Pull Down Attic Stairs, Stone Counters, Split Bedrooms, Shower Only, Separate Shower, Vaulted Ceiling(s), Walk-In Closet(s)
Heating Central, Electric
Cooling Central Air, Electric
Flooring Carpet, Ceramic Tile, Vinyl
Fireplace No
Appliance Dryer, Dishwasher, Electric Cooktop, Electric Oven, Electric Range, Refrigerator, Range Hood, Water Heater, Washer
Laundry Laundry - Living Area, Laundry Tub
Exterior
Exterior Feature Deck, Landscaping, Concrete Driveway
Garage Attached, Concrete, Driveway, Garage, Private, Garage Door Opener
Garage Spaces 2.0
Garage Description 2.0
Pool None, Community
Community Features Clubhouse, Community Pool, Golf, Shopping
Utilities Available Underground Utilities
Waterfront No
Water Access Desc Public
Roof Type Asphalt,Shingle,Ridge Vents
Porch Composite, Deck
Total Parking Spaces 2
Building
Lot Description Cul-De-Sac
Entry Level One
Foundation Block, Slab
Sewer Public Sewer
Water Public
Architectural Style Contemporary, Detached, One Story
Level or Stories One
New Construction No
Schools
Elementary Schools Central Ridge Elementary
Middle Schools Citrus Springs Middle
High Schools Lecanto High
Others
HOA Name Laurel Ridge POA
HOA Fee Include Legal/Accounting,Maintenance Grounds,Pool(s),Recreation Facilities,Reserve Fund,Sprinkler
Tax ID 2905301
Acceptable Financing Cash, Conventional
Listing Terms Cash, Conventional
Financing VA
Special Listing Condition Standard
Read Less
Want to know what your home might be worth? Contact us for a FREE valuation!

Our team is ready to help you sell your home for the highest possible price ASAP






