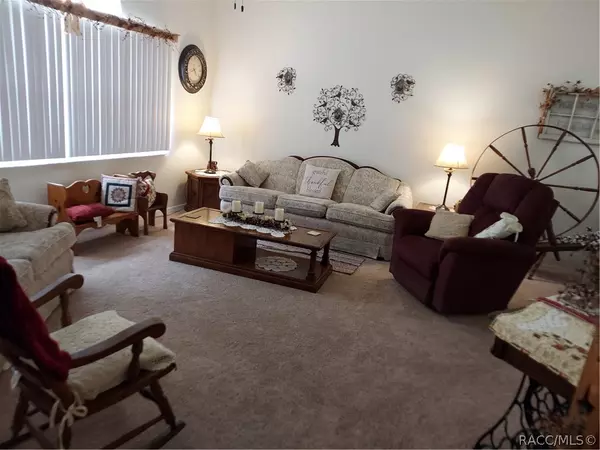Bought with Bruce R Brunk • Keller Williams Realty-Elite P
$315,000
$325,000
3.1%For more information regarding the value of a property, please contact us for a free consultation.
368 N Turkey Pine LOOP Lecanto, FL 34461
3 Beds
2 Baths
1,978 SqFt
Key Details
Sold Price $315,000
Property Type Single Family Home
Sub Type Single Family Residence
Listing Status Sold
Purchase Type For Sale
Square Footage 1,978 sqft
Price per Sqft $159
Subdivision Crystal Oaks
MLS Listing ID 816055
Sold Date 10/19/22
Style Ranch,One Story
Bedrooms 3
Full Baths 2
HOA Y/N No
Year Built 1993
Annual Tax Amount $2,508
Tax Year 2021
Lot Size 10,018 Sqft
Acres 0.23
Property Description
STOP! You have found your forever home. This well maintained family home is looking for it's new family. Situated in the ever popular Crystal Oaks Subdivision adjacent to the Parkway affording easy access to Tampa Bay. This 3 BR 2 BA home also includes a den/office, craft room or possibly 4th BR. The family room is set off by the brick fireplace which has an electric insert providing the ambience without the work. The upgraded kitchen has granite counter tops and serve thru to the lanai. Master BR has new carpet, walk-in closet, large linen closet. Master bath has double sinks, soaker tub and separate shower. All rooms have French doors or sliders that lead to your beautiful lanai so you can enjoy the view from all areas of the home. Inside laundry with laundry sink. Relax on your upgraded lanai over looking your pool and fenced back yard. Roof and Central H/A were replaced in 2015. Many more extras. Make an appointment today before it's gone.
Location
State FL
County Citrus
Area 23
Zoning PDR
Interior
Interior Features Attic, Breakfast Bar, Bathtub, Cathedral Ceiling(s), Dual Sinks, Fireplace, Garden Tub/Roman Tub, Main Level Master, Master Suite, Pull Down Attic Stairs, Stone Counters, Split Bedrooms, Separate Shower, Tub Shower, Walk-In Closet(s), French Door(s)/Atrium Door(s), Sliding Glass Door(s)
Heating Central, Electric, Heat Pump
Cooling Central Air, Electric, Wall/Window Unit(s)
Flooring Carpet, Ceramic Tile, Laminate
Fireplace No
Appliance Dryer, Dishwasher, Electric Cooktop, Electric Oven, Electric Range, Disposal, Microwave, Water Heater, Washer
Laundry Laundry - Living Area, Laundry Tub
Exterior
Exterior Feature Sprinkler/Irrigation, Landscaping, Lighting, Rain Gutters, Concrete Driveway
Garage Attached, Concrete, Driveway, Garage, Garage Door Opener
Garage Spaces 2.0
Garage Description 2.0
Fence Chain Link, Yard Fenced
Pool Concrete, Cleaning System, In Ground, Pool Cover, Pool Equipment, Pool, Screen Enclosure
Community Features Clubhouse, Community Pool, Kitchen Facilities, Shuffleboard, Storage Facilities, Shopping, Street Lights, Sidewalks, Tennis Court(s)
Utilities Available High Speed Internet Available, Underground Utilities
Waterfront No
Water Access Desc Public
Roof Type Asphalt,Shingle
Total Parking Spaces 2
Building
Lot Description Flat, Rectangular
Faces Northeast
Entry Level One
Foundation Block, Slab
Sewer Public Sewer
Water Public
Architectural Style Ranch, One Story
Level or Stories One
New Construction No
Schools
Elementary Schools Rock Crusher Elementary
Middle Schools Crystal River Middle
High Schools Crystal River High
Others
Tax ID 2703071
Security Features Fire Sprinkler System,Smoke Detector(s)
Acceptable Financing Cash, Conventional, FHA
Listing Terms Cash, Conventional, FHA
Financing Conventional
Special Listing Condition Standard, Listed As-Is
Read Less
Want to know what your home might be worth? Contact us for a FREE valuation!

Our team is ready to help you sell your home for the highest possible price ASAP






