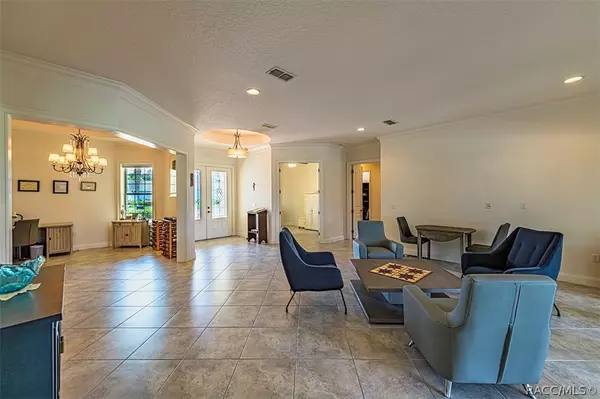Bought with Nicole "Nicki" D Schwartz • Roberts Real Estate, Inc.
$625,000
$660,000
5.3%For more information regarding the value of a property, please contact us for a free consultation.
8671 SW 83rd LOOP Ocala, FL 34481
3 Beds
3 Baths
3,114 SqFt
Key Details
Sold Price $625,000
Property Type Single Family Home
Sub Type Single Family Residence
Listing Status Sold
Purchase Type For Sale
Square Footage 3,114 sqft
Price per Sqft $200
Subdivision On Top Of The World
MLS Listing ID 814941
Sold Date 08/18/22
Style One Story
Bedrooms 3
Full Baths 3
HOA Y/N No
Year Built 2012
Annual Tax Amount $4,919
Tax Year 2021
Lot Size 10,454 Sqft
Acres 0.24
Property Sub-Type Single Family Residence
Property Description
As soon as you walk through the front double door entry you notice the quality finishes and true craftsmanship of this luxurious custom Prestwick Model home in On Top of the World. This pristine offering features all of the most desired amenities including gourmet kitchen with cherry cabinets, granite countertops and stainless steel appliances, wet bar, volume ceilings with crown molding, great room, family room, dining room and study. Magnificent unobstructed views of the 8th hole, which you can enjoy from your expanded lanai with travertine stone tile or enjoy a beautiful sunset. The best views in OTOW! The large master bedroom boasts spectacular views of the golf course with door to lanai. Custom built closet offers built-in drawers and a master bath with soaking tub. Two more large guest bedrooms round out this amazing home. OTOW is Ocala's premier, gated, 55+ community, loaded with amenities, including golf cart access to two shopping centers
Location
State FL
County Marion
Area 28
Zoning PDR
Interior
Interior Features Wet Bar, Master Suite, Open Floorplan, Pantry, Stone Counters, Walk-In Closet(s), Wood Cabinets
Heating Central, Electric
Cooling Central Air
Flooring Ceramic Tile, Laminate
Fireplace No
Appliance Bar Fridge, Built-In Oven, Dryer, Dishwasher, Gas Cooktop, Disposal, Microwave, Refrigerator, Washer
Exterior
Exterior Feature Sprinkler/Irrigation, Landscaping, Lighting
Parking Features Attached, Driveway, Garage, Private, Garage Door Opener
Garage Spaces 3.0
Garage Description 3.0
Pool None
Community Features Community Pool, Gated
Water Access Desc Public
Roof Type Asphalt,Shingle
Total Parking Spaces 3
Building
Lot Description On Golf Course
Faces East
Entry Level One
Foundation Block
Sewer Public Sewer
Water Public
Architectural Style One Story
Level or Stories One
New Construction No
Others
Tax ID 3486587000
Security Features Gated Community,Smoke Detector(s)
Acceptable Financing Cash, Conventional
Listing Terms Cash, Conventional
Financing Cash
Special Listing Condition Standard
Read Less
Want to know what your home might be worth? Contact us for a FREE valuation!

Our team is ready to help you sell your home for the highest possible price ASAP






