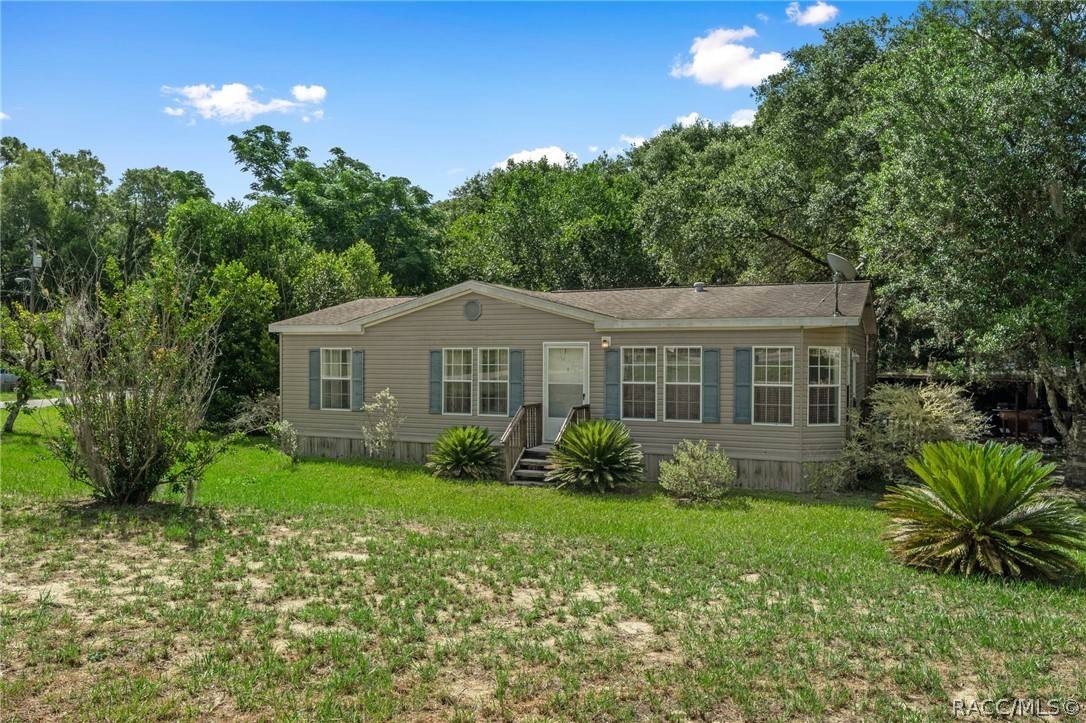Bought with Daniel Hoppach • Foxfire Realty
$159,900
$159,900
For more information regarding the value of a property, please contact us for a free consultation.
8325 S Lake Consuella DR Floral City, FL 34436
3 Beds
2 Baths
1,188 SqFt
Key Details
Sold Price $159,900
Property Type Manufactured Home
Sub Type Manufactured Home
Listing Status Sold
Purchase Type For Sale
Square Footage 1,188 sqft
Price per Sqft $134
Subdivision Buckeye Villa
MLS Listing ID 813410
Sold Date 07/14/22
Style Mobile Home
Bedrooms 3
Full Baths 2
HOA Y/N No
Year Built 2010
Annual Tax Amount $1,179
Tax Year 2021
Lot Size 0.320 Acres
Acres 0.32
Property Sub-Type Manufactured Home
Property Description
Absolutely charming 2010 3/2 Doublewide Manufactured home with 1188 living area nestled on a corner parcel in Floral City. Interior boasts a fully applianced eat-in kitchen with wood cabinets & breakfast bar, spacious living room, vaulted ceilings, crown molding, 5 inch baseboards, interior laundry and master suite with walk-in closet and bathroom featuring dual sinks and shower......and did we mention the home comes turnkey! The exterior provides a concrete driveway, one car carport, additional concrete pad and storage shed. Take a peek at the 3D tour and schedule your private showing quick!
Location
State FL
County Citrus
Area 05
Zoning CLRMH
Interior
Interior Features Breakfast Bar, Dual Sinks, Eat-in Kitchen, High Ceilings, Laminate Counters, Main Level Master, Master Suite, Open Floorplan, Split Bedrooms, Shower Only, Separate Shower, Vaulted Ceiling(s), Walk-In Closet(s), Wood Cabinets
Heating Central, Electric
Cooling Central Air
Flooring Carpet, Laminate, Vinyl
Fireplace No
Appliance Dryer, Dishwasher, Microwave Hood Fan, Microwave, Oven, Range, Refrigerator, Water Heater, Washer
Laundry Laundry - Living Area
Exterior
Exterior Feature Landscaping, Lighting, Concrete Driveway
Parking Features Concrete, Detached Carport, Driveway, Carport
Pool None
Water Access Desc Public
Roof Type Asphalt,Shingle
Total Parking Spaces 1
Building
Lot Description Corner Lot
Sewer Septic Tank
Water Public
Architectural Style Mobile Home
Additional Building Shed(s)
New Construction No
Schools
Elementary Schools Forest Ridge Elementary
Middle Schools Inverness Middle
High Schools Citrus High
Others
Tax ID 1853541
Acceptable Financing Cash, Conventional
Listing Terms Cash, Conventional
Financing Conventional
Special Listing Condition Standard, Listed As-Is
Read Less
Want to know what your home might be worth? Contact us for a FREE valuation!

Our team is ready to help you sell your home for the highest possible price ASAP





