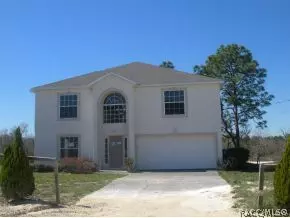Bought with Reciprocal Non Member Hernando MLS • Hernando MLS Reciprocal
$117,900
$117,900
For more information regarding the value of a property, please contact us for a free consultation.
10395 Fieldvue RD Brooksville, FL 34613
4 Beds
4 Baths
3,004 SqFt
Key Details
Sold Price $117,900
Property Type Single Family Home
Sub Type Single Family Residence
Listing Status Sold
Purchase Type For Sale
Square Footage 3,004 sqft
Price per Sqft $39
Subdivision Royal Highlands
MLS Listing ID 709329
Sold Date 08/27/14
Style Multi-Level,Ranch
Bedrooms 4
Full Baths 3
Half Baths 1
HOA Y/N No
Year Built 2005
Annual Tax Amount $1,237
Tax Year 2012
Lot Size 0.500 Acres
Acres 0.5
Property Sub-Type Single Family Residence
Property Description
Fabulous Fieldvue! This 4 bedroom, 3.5 bath 2-story home on Fieldvue Road in Brooksville is a must-see! With over 3,000 square feet of living area, you've got room for the whole family - and then some! Master suite has walk-in closet & huge bathroom with garden tub and separate shower. Lots of space to use as you please - family room, office, den, etc. Updates include a new range and dishwasher, light fixtures, and carpeting. Half an acre of land & plenty of room for a pool. Inquire today!
Location
State FL
County Citrus
Area 27
Interior
Interior Features Bathtub, Decorative/Designer Lighting Fixtures, Eat-in Kitchen, Garden Tub/Roman Tub, Laminate Counters, Master Suite, Pantry, Separate Shower, Tub Shower, Wood Cabinets, First Floor Entry, Sliding Glass Door(s)
Heating Central, Electric
Cooling Central Air
Flooring Carpet, Ceramic Tile
Furnishings Unfurnished
Fireplace No
Appliance Dishwasher, Microwave Hood Fan, Microwave, Oven, Range
Exterior
Exterior Feature Paved Driveway, Room For Pool
Parking Features Attached, Driveway, Garage, Paved
Garage Spaces 2.0
Garage Description 2.0
Pool None
Water Access Desc Well
Roof Type Asphalt,Shingle
Total Parking Spaces 2
Building
Lot Description Flat, Rectangular
Foundation Block
Sewer Septic Tank
Water Well
Architectural Style Multi-Level, Ranch
Schools
Elementary Schools Pine Grove
Middle Schools West Hernando
High Schools Central
Others
Tax ID 0727306
Acceptable Financing Cash, Conventional
Listing Terms Cash, Conventional
Financing FHA
Special Listing Condition Real Estate Owned
Read Less
Want to know what your home might be worth? Contact us for a FREE valuation!

Our team is ready to help you sell your home for the highest possible price ASAP





