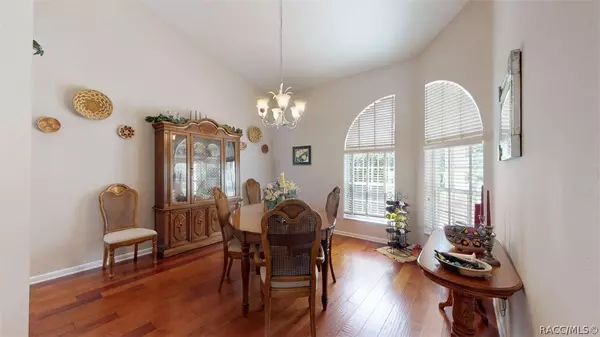Bought with Susan Grow / Mullen • Berkshire Hathaway Florida Showcase Properties
$262,000
$274,900
4.7%For more information regarding the value of a property, please contact us for a free consultation.
3790 N Monadnock RD Hernando, FL 34442
3 Beds
2 Baths
2,183 SqFt
Key Details
Sold Price $262,000
Property Type Single Family Home
Sub Type Single Family Residence
Listing Status Sold
Purchase Type For Sale
Square Footage 2,183 sqft
Price per Sqft $120
Subdivision Citrus Hills - Fairview Estates
MLS Listing ID 783544
Sold Date 09/12/19
Style Contemporary,Detached,Ranch,One Story
Bedrooms 3
Full Baths 2
HOA Fees $7/mo
HOA Y/N Yes
Year Built 2000
Annual Tax Amount $1,983
Tax Year 2018
Lot Size 1.050 Acres
Acres 1.05
Property Description
Beautiful Pool Home in Fairview Estates /Citrus Hills 3 BEDROOM, DEN, 2 BATH, 3 CAR GARAGE Built on 1 Acre Site. Everything you could ask for describes this ready to move in home including spacious open Great Room & Dining Area, Wood Floors throughout, upgraded Lighting & Ceiling Fans, Kitchen w/Wood Cabinetry, Solid Counters, 2 Pantries & Stainless Appliances. Owner's Suite retreat, Luxury Bath & Large Closet. Inviting Pool/Spa area w/expansive Screen area & Lanai overlooking the private backyard. It's your own slice of paradise! So much more make this the perfect home! OPTIONAL Membership. It's your decision to enjoy our Word Class Amenities.
Location
State FL
County Citrus
Area 08
Zoning PDR
Interior
Interior Features Attic, Bathtub, Tray Ceiling(s), Dual Sinks, Garden Tub/Roman Tub, High Ceilings, Master Suite, Open Floorplan, Pantry, Pull Down Attic Stairs, Sitting Area in Master, Solid Surface Counters, Separate Shower, Tub Shower, Updated Kitchen, Vaulted Ceiling(s), Walk-In Closet(s), Wood Cabinets, First Floor Entry
Heating Central, Electric
Cooling Central Air, Electric
Flooring Ceramic Tile, Engineered Hardwood
Fireplace No
Appliance Some Propane Appliances, Dryer, Dishwasher, Electric Cooktop, Electric Oven, Microwave Hood Fan, Microwave, Oven, Range, Refrigerator, Water Heater, Washer
Laundry Laundry - Living Area, Laundry Tub
Exterior
Exterior Feature Sprinkler/Irrigation, Landscaping, Storm/Security Shutters, Concrete Driveway
Parking Features Attached, Concrete, Driveway, Garage, Garage Door Opener
Garage Spaces 3.0
Garage Description 3.0
Pool Concrete, In Ground, Pool Equipment, Pool, Community
Community Features Billiard Room, Clubhouse, Community Pool, Dog Park, Fitness, Golf, Planned Social Activities, Putting Green, Restaurant, Shuffleboard, Shopping, Tennis Court(s)
Utilities Available Underground Utilities
Water Access Desc Public
Roof Type Asphalt,Shingle,Ridge Vents
Total Parking Spaces 3
Building
Lot Description Acreage, Corner Lot, Flat, Rectangular, Trees, Wooded
Entry Level One
Foundation Block, Slab
Sewer Septic Tank
Water Public
Architectural Style Contemporary, Detached, Ranch, One Story
Level or Stories One
Schools
Elementary Schools Forest Ridge Elementary
Middle Schools Lecanto Middle
High Schools Lecanto High
Others
HOA Name Fairview Estates POA
HOA Fee Include Association Management,Insurance,Legal/Accounting,None,Pool(s),Recreation Facilities,Reserve Fund,Tennis Courts
Tax ID 2358041
Security Features Smoke Detector(s)
Acceptable Financing Cash, Conventional
Listing Terms Cash, Conventional
Financing Conventional
Special Listing Condition Standard
Read Less
Want to know what your home might be worth? Contact us for a FREE valuation!

Our team is ready to help you sell your home for the highest possible price ASAP






