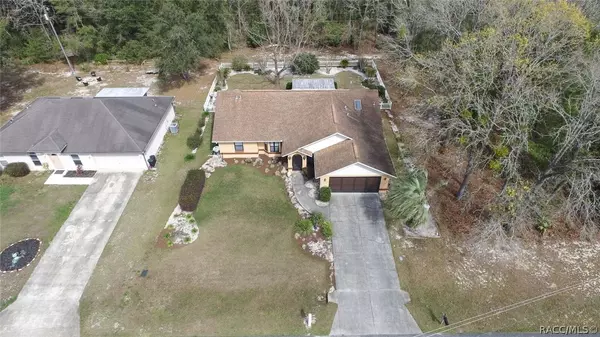Bought with Robb T Harrison • Roberts Real Estate, Inc.
$158,000
$160,000
1.3%For more information regarding the value of a property, please contact us for a free consultation.
4041 SW 132nd LN Ocala, FL 34473
3 Beds
2 Baths
1,798 SqFt
Key Details
Sold Price $158,000
Property Type Single Family Home
Sub Type Single Family Residence
Listing Status Sold
Purchase Type For Sale
Square Footage 1,798 sqft
Price per Sqft $87
Subdivision Marion Oaks
MLS Listing ID 792071
Sold Date 07/21/20
Style One Story
Bedrooms 3
Full Baths 2
HOA Y/N No
Year Built 1988
Annual Tax Amount $940
Tax Year 2019
Lot Size 10,018 Sqft
Acres 0.23
Property Sub-Type Single Family Residence
Property Description
Great Opportunity to purchase this 3 bedroom/2 bathroom PLUS office/den on the north side of Marion Oaks! Enter the screened front porch and listen to the tranquil water fountain pond. Plenty of space with an open Living Room/Dining Room. Sizable kitchen with plenty of storage space and breakfast nook. Inside laundry with cupboard access from Master Bathroom. Jetted garden tub, Separate Shower and Double Vanity Sink in Master Bath. Tray Ceilings, Ceiling Fans, Enclosed Lanai, and fenced rear yard. 1 Year HMS Home Warranty included to the new buyer! You can enjoy great community amenities with no HOA fees! Don't forget to visit the community center at 294 Marion Oaks Lane. Enjoy amenities like a fitness Center, computer center, Library, Playground, Splash Pad and more!
Location
State FL
County Marion
Area 28
Zoning R1
Interior
Interior Features Bathtub, Garden Tub/Roman Tub, Laminate Counters, Split Bedrooms, Separate Shower, Tub Shower, Walk-In Closet(s)
Heating Central, Electric
Cooling Central Air
Flooring Carpet, Ceramic Tile
Fireplace No
Appliance Dryer, Dishwasher, Microwave, Oven, Range, Refrigerator, Washer
Laundry Laundry - Living Area
Exterior
Exterior Feature Sprinkler/Irrigation, Koi Pond, Concrete Driveway
Parking Features Attached, Concrete, Driveway, Garage
Garage Spaces 2.0
Garage Description 2.0
Fence Picket
Pool None
Community Features Clubhouse
Water Access Desc Public
Roof Type Asphalt,Shingle
Total Parking Spaces 2
Building
Lot Description Cleared
Faces South
Entry Level One
Foundation Block
Sewer Septic Tank
Water Public
Architectural Style One Story
Level or Stories One
Others
Tax ID 2078928000
Acceptable Financing Cash, Conventional, FHA
Listing Terms Cash, Conventional, FHA
Financing FHA
Special Listing Condition Standard, Listed As-Is
Read Less
Want to know what your home might be worth? Contact us for a FREE valuation!

Our team is ready to help you sell your home for the highest possible price ASAP






