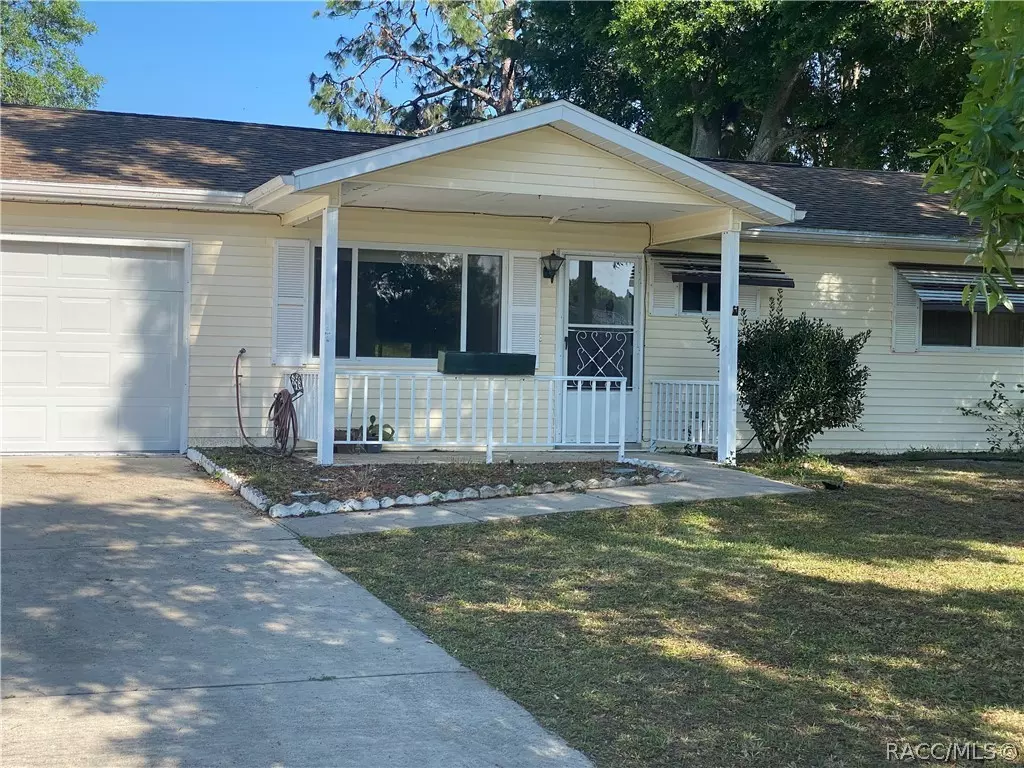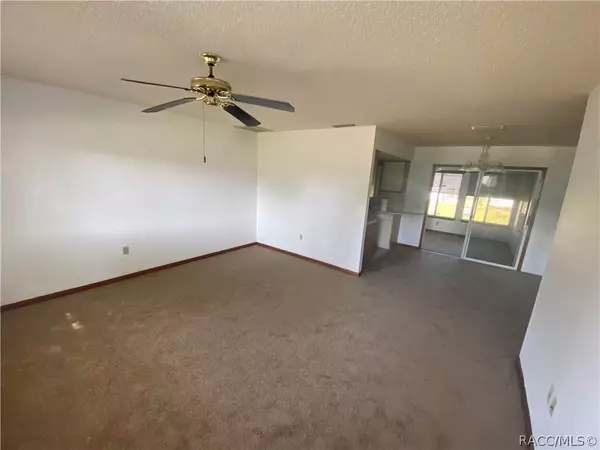Bought with Ocala Marion Member • Ocala Marion County Association Member
$126,500
$130,000
2.7%For more information regarding the value of a property, please contact us for a free consultation.
10973 SW 78th CT Ocala, FL 34476
2 Beds
2 Baths
864 SqFt
Key Details
Sold Price $126,500
Property Type Single Family Home
Sub Type Single Family Residence
Listing Status Sold
Purchase Type For Sale
Square Footage 864 sqft
Price per Sqft $146
Subdivision Palm Cay
MLS Listing ID 800511
Sold Date 05/28/21
Style Ranch,One Story
Bedrooms 2
Full Baths 2
HOA Fees $98/mo
HOA Y/N Yes
Year Built 1989
Annual Tax Amount $600
Tax Year 2020
Lot Size 10,018 Sqft
Acres 0.23
Property Sub-Type Single Family Residence
Property Description
Brand new carpet through-out. This home is ready for you to make your own. Home is located in the 55+ Community of Palm Cay, Ocala, FL just off of Hwy 200. There are 2 bedroom and 2 full bathrooms, a finished enclosed Florida room, back screen porch and a large double garage. This home has great bones. Landscaped lot in quiet private 55+ Community of Ocala, FL. The neighborhood offers Community Center, pool and resident activities and events. Centrally located to shopping, I-75, golf courses, medical facilities, and outdoor fun/activities. Bonus location with a short drive to Gainesville, Orlando and other area attractions. The home is sold "as-is"
Location
State FL
County Marion
Area 28
Zoning B1
Interior
Interior Features Laminate Counters, Main Level Master, Shower Only, Separate Shower
Heating Central, Electric
Cooling Central Air
Flooring Carpet, Ceramic Tile
Fireplace No
Appliance Dishwasher, Electric Cooktop, Microwave
Laundry In Garage
Exterior
Exterior Feature Concrete Driveway
Parking Features Attached, Concrete, Driveway, Garage
Garage Spaces 2.0
Garage Description 2.0
Pool None, Community
Community Features Community Pool, Gated
Water Access Desc Public
Roof Type Asphalt,Shingle
Total Parking Spaces 2
Building
Lot Description Cleared, Flat, Trees
Entry Level One
Foundation Slab
Sewer Public Sewer, Septic Tank
Water Public
Architectural Style Ranch, One Story
Level or Stories One
Others
HOA Name LPA, INC
HOA Fee Include Pool(s),Recreation Facilities
Tax ID R35774-005-13
Security Features Gated Community
Acceptable Financing Cash, Conventional, FHA
Listing Terms Cash, Conventional, FHA
Financing FHA
Special Listing Condition Standard
Read Less
Want to know what your home might be worth? Contact us for a FREE valuation!

Our team is ready to help you sell your home for the highest possible price ASAP






