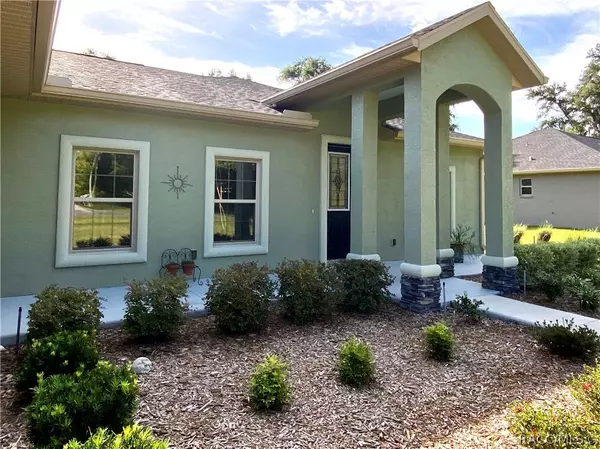Bought with Laura Bush • RE/MAX Realty One
$281,000
$279,000
0.7%For more information regarding the value of a property, please contact us for a free consultation.
181 N Independence HWY Inverness, FL 34453
3 Beds
2 Baths
1,591 SqFt
Key Details
Sold Price $281,000
Property Type Single Family Home
Sub Type Single Family Residence
Listing Status Sold
Purchase Type For Sale
Square Footage 1,591 sqft
Price per Sqft $176
Subdivision Inverness Village
MLS Listing ID 804766
Sold Date 10/29/21
Style Ranch,One Story
Bedrooms 3
Full Baths 2
HOA Y/N No
Year Built 2019
Annual Tax Amount $995
Tax Year 2020
Lot Size 0.310 Acres
Acres 0.31
Property Sub-Type Single Family Residence
Property Description
This is a gorgeous, meticulous maintained, move in ready 2019 3/2/, oversized 2 car garage home. It comes with an extra lot, .31 acre, that sits directly behind the house and is fully fenced with a gate. So lots of room if you desire a pool or storage garage. Right when you walk thru the front door you feel at home. Open floor plan with wood plank Tile thru out. NO CARPET! Beautiful, soft close, dark wood cabinets occupy this kitchen with stainless appliances, and a stove that can be gas if you like. This home has natural gas so you have options if you like to cook with gas. Gas water heater, dual pane windows, sprinkler system, gutters, inside laundry room and so very energy efficient. The Kitchen has a huge breakfast bar with granite and lots of storage. Just a perfect home for Entertaining! Open your French doors to the screened in back porch with a pretty view of your back yard. Guest bedroom also has French doors that go out. Split floor plan with bathroom that will wow you. Floor to ceiling tile in the tub/shower. Master bedroom is perfectly situated with tray ceiling, LARGE walk in closet and a bathroom that is breathtaking. Walk in shower has floor to ceiling tile as well. With so many extras in this home, you only need to bring your personals. No detail is left unturned!! You just have to see it!!
Location
State FL
County Citrus
Area 08
Zoning MDR
Interior
Interior Features Breakfast Bar, Dual Sinks, High Ceilings, Main Level Master, Master Suite, Open Floorplan, Sitting Area in Master, Split Bedrooms, Shower Only, Solid Surface Counters, Updated Kitchen, Vaulted Ceiling(s), Walk-In Closet(s), Wood Cabinets, French Door(s)/Atrium Door(s)
Heating Heat Pump
Cooling Central Air, Electric
Flooring Ceramic Tile
Fireplace No
Appliance Dishwasher, Microwave Hood Fan, Microwave, Refrigerator, Water Heater
Laundry Laundry - Living Area
Exterior
Exterior Feature Sprinkler/Irrigation, Concrete Driveway, Room For Pool
Parking Features Attached, Concrete, Driveway, Garage
Garage Spaces 2.0
Garage Description 2.0
Fence Chain Link, Yard Fenced
Pool None
Community Features Trails/Paths
Water Access Desc Public
Roof Type Asphalt,Shingle
Total Parking Spaces 2
Building
Lot Description Cleared, Multiple lots, Trees
Faces West
Entry Level One
Foundation Block
Sewer Septic Tank
Water Public
Architectural Style Ranch, One Story
Level or Stories One
Schools
Elementary Schools Hernando Elementary
Middle Schools Inverness Middle
High Schools Citrus High
Others
Tax ID 3523373
Security Features Smoke Detector(s)
Acceptable Financing Cash, Conventional, FHA, VA Loan
Listing Terms Cash, Conventional, FHA, VA Loan
Financing VA
Special Listing Condition Standard, Listed As-Is
Read Less
Want to know what your home might be worth? Contact us for a FREE valuation!

Our team is ready to help you sell your home for the highest possible price ASAP






